- Servicing North Toronto & GTA

GP Office Renovation & Build ServicesToronto & GTA Medical Clinics
At RenoEthics, every GP office renovation and build starts with a deep understanding of your clinic’s workflow, patient needs, and Ontario healthcare regulatory requirements. Whether you’re launching a new practice in downtown Toronto, expanding your Mississauga clinic, or updating your Vaughan medical office to meet new AODA standards, our specialized healthcare construction team delivers compliant, efficient, and patient-focused spaces.
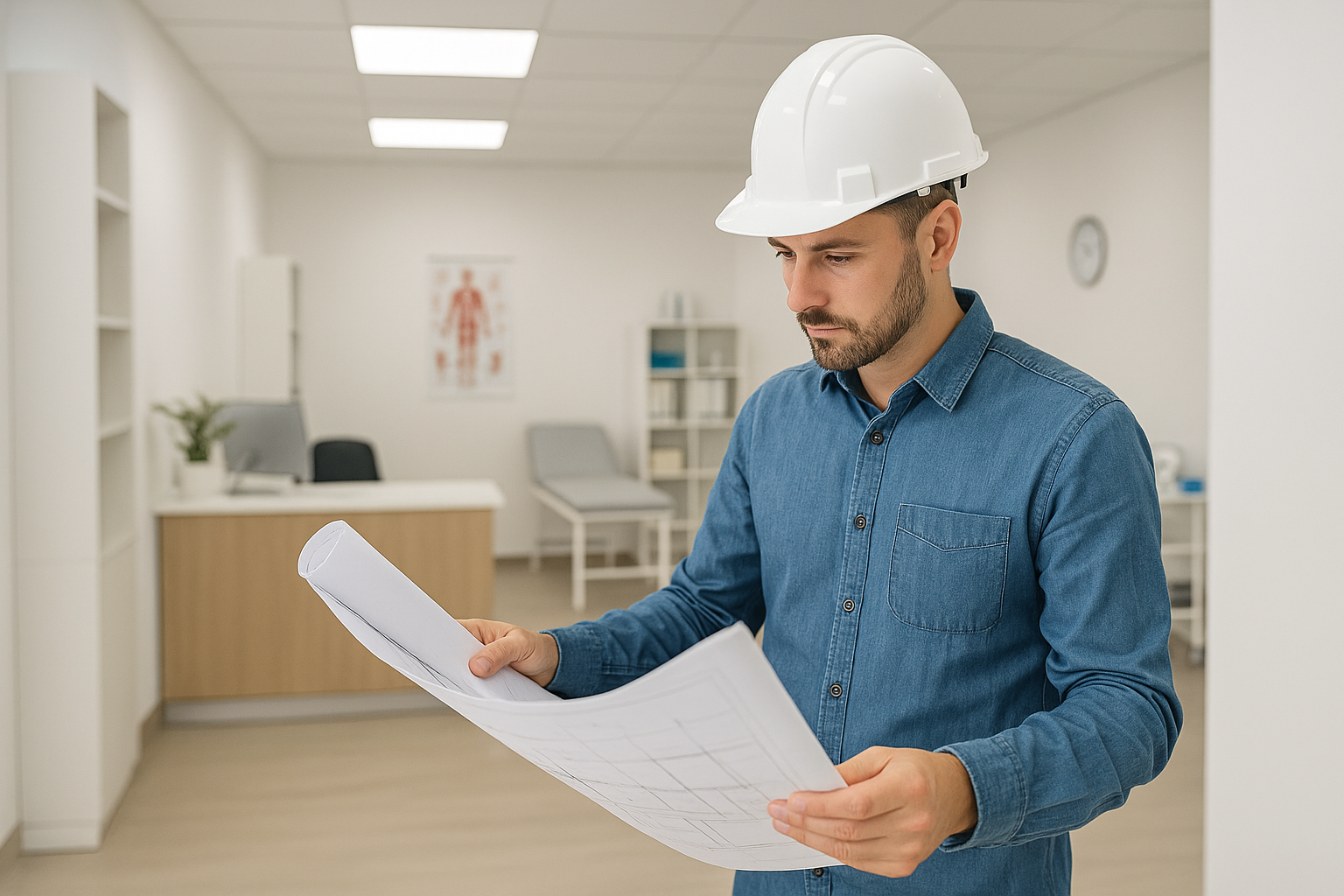
From Design to Completion
Turnkey GP Office Renovation Toronto & GTA
We handle every stage of your GP office renovation in Toronto — from layout planning and permits to construction and medical-grade finishing.
Our healthcare-focused team understands how to design GP office spaces that improve staff efficiency, reduce patient wait times, and create a clean, professional environment that meets Ontario healthcare codes and infection control standards. From custom exam rooms with integrated diagnostic equipment interfaces to private consultation spaces with soundproof partitions, modern waiting areas with HEPA filtration, and AODA-compliant accessible washrooms, we prioritize both clinical function and welcoming aesthetics. Our GP office build expertise spans across North York, Scarborough, Etobicoke, and throughout the GTA
Custom Interior Finishes
Functional Medical Design
We handle every stage of your GP office renovation — from layout planning and permits to construction and finishing. Our healthcare-focused team understands how to design spaces that improve staff efficiency, reduce patient wait times, and create a clean, professional environment. From custom exam rooms and private consultation spaces to modern waiting areas and accessible washrooms, we prioritize both clinical function and welcoming aesthetics.
With RenoEthics, you get more than a contractor — you get a specialized partner who understands the demands of Ontario’s medical field. Our goal is to deliver compliant, future-ready GP offices that minimize disruption and maximize value, so you can focus on providing the best care possible.
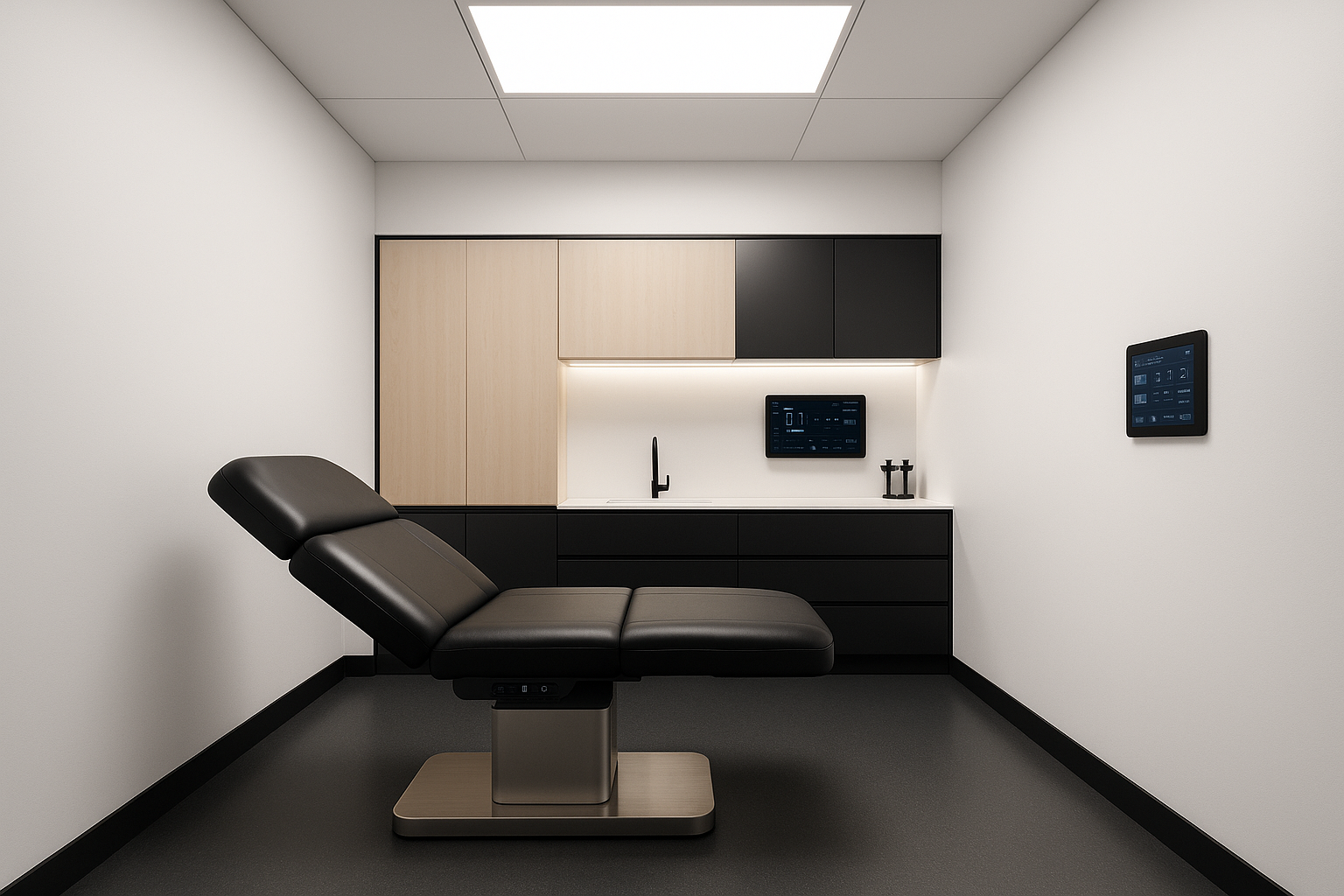
Our proven 5-step process ensures your GP office build or renovation in the GTA is completed efficiently
Toronto GP Office Renovation Process
Full GP office buildouts typically take 6–10 weeks depending on size; minor renovations often complete in 3–5 weeks across our Toronto and GTA service area.

Step 1 - Discovery & Medical Practice Analysis
We start by understanding your GP practice in detail — including exam room requirements, patient flow patterns, accessibility needs, and unique clinical requirements specific to Toronto healthcare standards. This ensures we design a GP office layout that supports your daily operations.
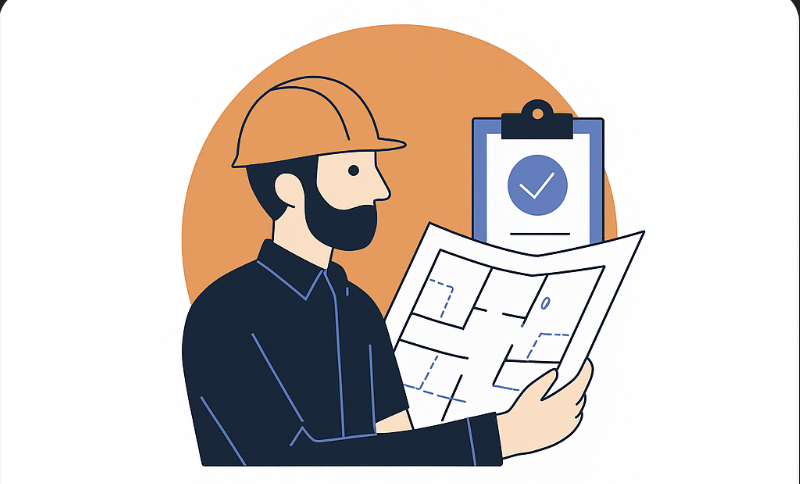
Step 2 - Healthcare-Focused Design & Layout
Our healthcare design experts craft a functional floor plan that supports smooth patient movement through your Toronto GP office. We strategically position exam rooms, waiting areas, staff zones, and accessible washrooms while considering future scalability and medical equipment integration.

Step 3 - Permits & Ontario Healthcare Compliance
We manage all necessary permit applications for your GP office renovation in Toronto, ensuring full compliance with Ontario building codes, healthcare regulations, AODA requirements, and infection prevention standards. No surprises or unexpected news, guaranteed.

Step 4 - Professional Medical Office Constructions
Our skilled trades team brings your GP office build to life using durable, healthcare-grade materials. Whether installing custom millwork in Vaughan area or integrated tech systems in Mississauga area, every detail is executed with clinical precision and details.

Step 5 - Final Inspection & Turnkey Delivery
After construction, we conduct a thorough walkthrough of your new Toronto-area GP office. You’ll receive a ready-to-operate medical space — professionally built, code-compliant, and tailored to your workflow. Your satisfaction is always 100% guaranteed by us!
How much GP Office renovation cost?
Why Choose RenoEthics for Your GP Office Renovation & Build?
✓ Deep medical construction expertise with 100+ healthcare projects completed
✓ Integrated design, permitting, and execution — from drywall to diagnostics
✓ Minimal disruption to active GP operations in Toronto clinics
✓ Trusted GTA-based team with Ontario healthcare code expertise
✓ Fixed pricing and guaranteed timelines for GP office builds
✓ AODA compliance specialists ensuring full accessibility
✓ Post-construction support and warranty on all GP office renovations “`
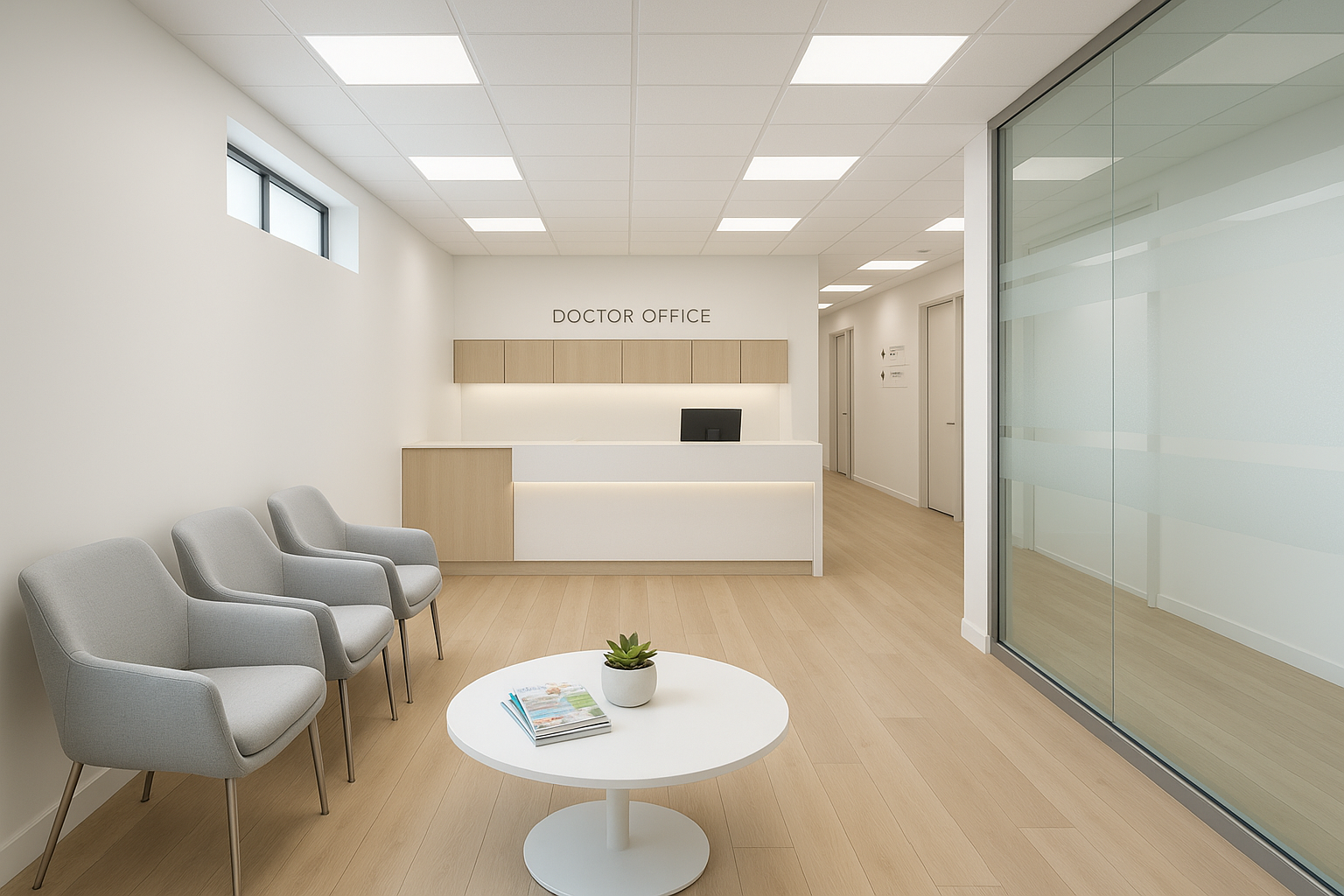
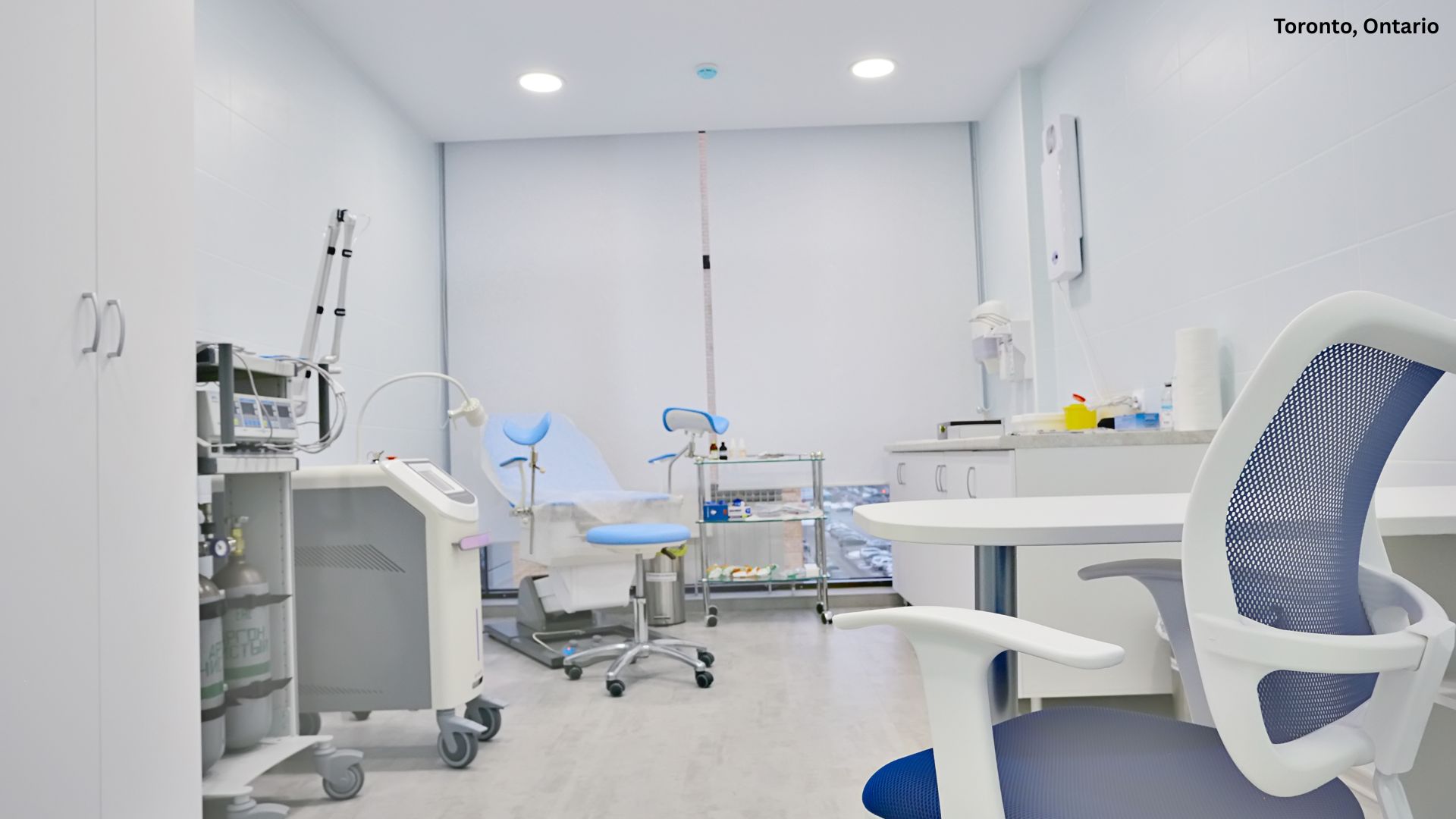
Medical Office Upgrades
Installations for GP Clinics
We handle critical repairs and new installations in active GP practices with minimal disruption to your operations. Our team specializes in upgrading exam rooms, retrofitting staff spaces, improving HVAC systems, and installing custom millwork. Need to integrate new diagnostic equipment or make your clinic AODA compliant? We’ll help you stay operational and compliant, without sacrificing comfort or efficiency.
Medical Construction Excellence
Complete GP Clinic Buildouts
As Ontario licensed contractors specializing in medical construction, we serve:
• Toronto GP clinic builds and renovations
• Mississauga GP renovation contractors
• Vaughan medical office construction
• Richmond Hill healthcare facility builds
• North York doctor office renovations
• Scarborough medical clinic retrofits
• Etobicoke GP office AODA upgrades
• Brampton healthcare construction
Our in-house medical-specialty trades team has extensive experience across the Greater Toronto Area, ensuring your GP office renovation meets local requirements and healthcare standards.
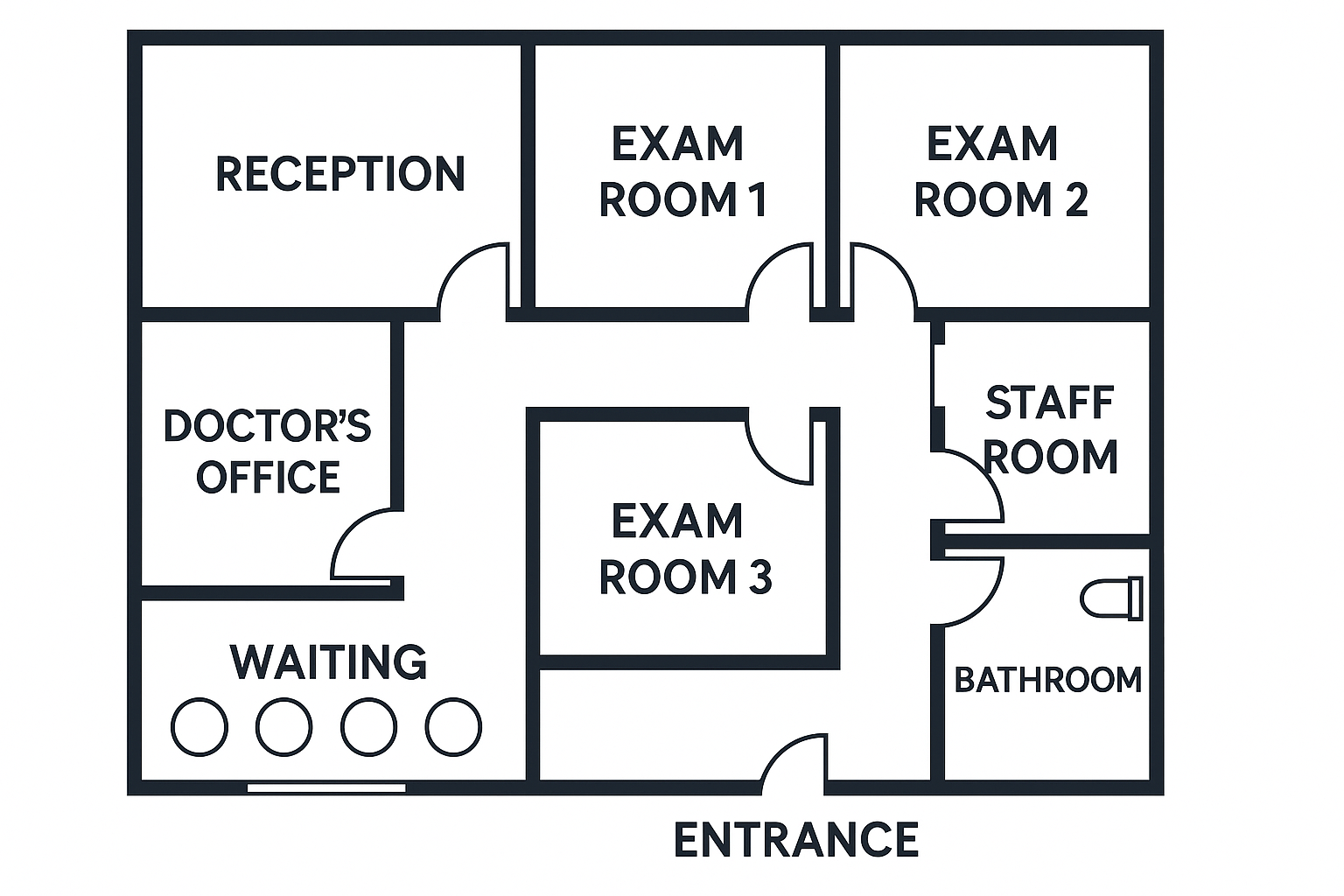
Across Toronto & GTA
GP Office Renovation Services
Elevate your GP clinic with premium interior finishes that balance modern design and medical functionality. We create ergonomic, patient-friendly environments that align with your brand and comply with infection-control protocols. From custom cabinetry and medical-grade countertops to soundproof partitions and slip-resistant flooring, every detail is chosen for clinical purpose and visual appeal. Ideal for clinics seeking a clean, calming, and future-proofed environment in Toronto and the surrounding GTA.
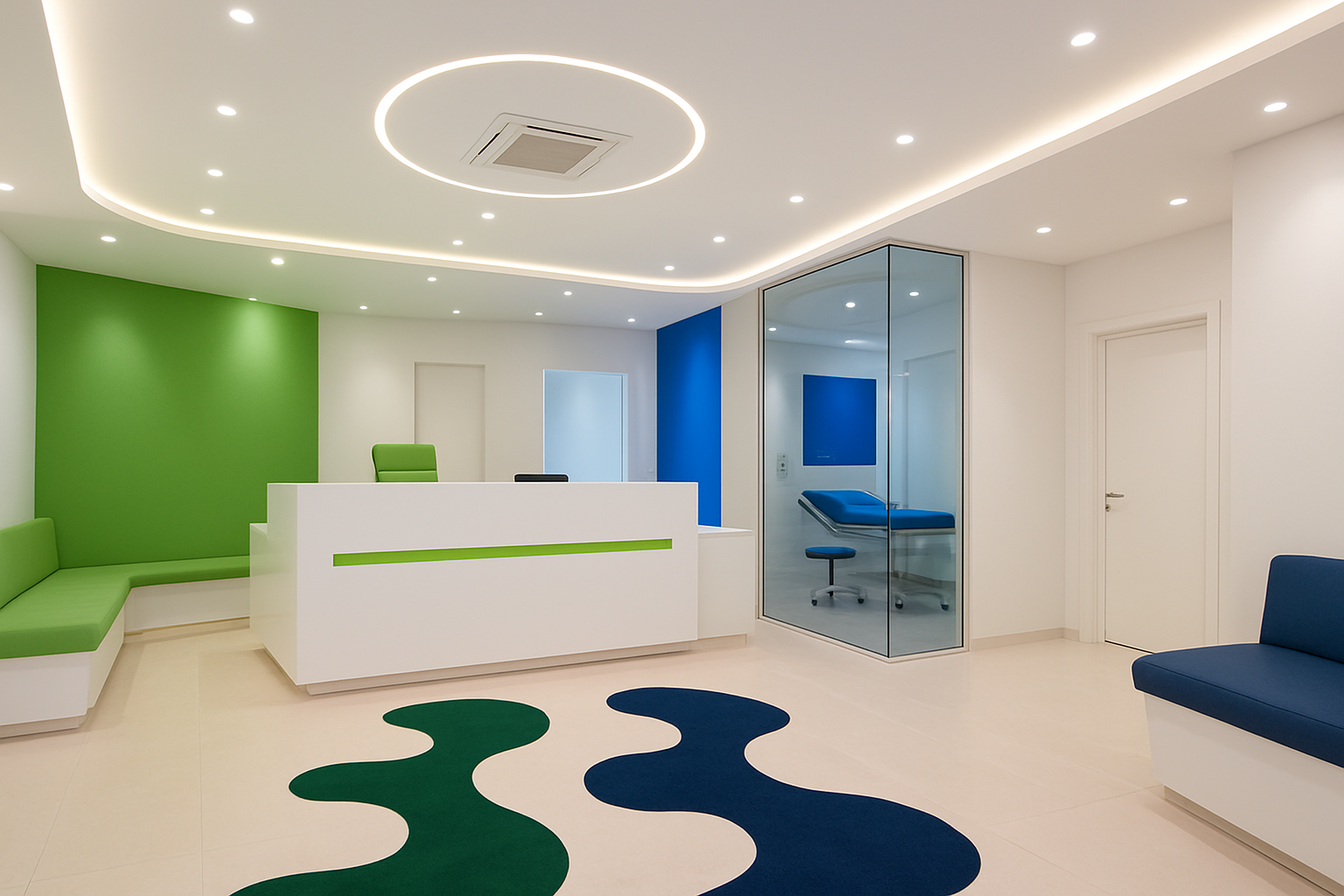
Get Your Free Toronto Renovation Quote
Ready to Transform Your GP Office?
Join hundreds of healthcare professionals across Toronto and the GTA who trust RenoEthics for their GP office renovation and build projects. From initial design to final inspection, we deliver compliant, efficient, and beautiful medical spaces. Serving: Toronto, Mississauga, Vaughan, Richmond Hill, North York, Scarborough, Etobicoke, and all of the Greater Toronto Area
Frequently Asked Questions: GP Office Renovations
How long does a GP office renovation take in Toronto?
Timeline varies by project scope: minor GP office renovations (1-3 exam rooms) typically complete in 3-5 weeks, while full GP office builds or major renovations (4+ exam rooms) usually take 6-10 weeks. We provide detailed timelines during consultation and guarantee our completion dates.
Do you work with active GP practices during renovation?
Yes, we specialize in renovating operational GP offices across Toronto with minimal disruption. We can work in phases, during off-hours, or create temporary barriers to keep portions of your clinic running while we renovate other areas.
Do you handle building permits and inspections?
Absolutely. We manage all permit applications, liaise with municipal authorities, and ensure full compliance with Ontario healthcare construction codes.
What does a GP office renovation in Toronto cost?
For a GP office build in Toronto, expect turnkey costs between $150–$300/sq ft, including permits and medical-grade finishes. The final cost depends on the size of your clinic, complexity of the renovation, and specific medical equipment requirements. Minor renovations typically range from $50–$150/sq ft.
What types of GP clinics do you renovate?
We specialize in solo practitioner clinics, family health teams, walk-in clinics, group practices, and integrative health spaces.
Can you build a GP office from scratch in the GTA?
Yes, we specialize in complete GP office builds from the ground up across the GTA. Our turnkey solutions include design, permits, construction, and all medical-grade finishes. We handle everything from site selection support to final inspection, ensuring your new GP office meets all Ontario healthcare standards.
What areas do you serve in Ontario?
We serve GP offices across Richmond Hill, Toronto, Vaughan, Markham, Mississauga, and surrounding areas in the GTA.
Can you help with design and layout planning?
Yes. We provide clinic-specific design services that enhance patient experience, improve staff workflow, and meet medical compliance standards.
Is your GP office build AODA compliant?
Absolutely. All our GP office renovations and builds meet or exceed AODA (Accessibility for Ontarians with Disabilities Act) requirements. This includes barrier-free washrooms, automated doors, accessible exam rooms, slip-resistant flooring, and proper signage throughout your Toronto medical clinic.

Around Canada
Our Service Reviews
"Rated 5 stars for excellence in medical office renovations – quality, reliability, and customer satisfaction guaranteed!"
Rates 5.0/5.0
5/5
REACH US
Speak with a dedicated clinic renovation expert — no obligation.
Have questions about renovating your medical office?
Our experienced healthcare renovation specialists are here to help. Whether you're planning a new layout, need a compliance review, or want a quote — we’ll guide you every step of the way.
Reach out today to start building a better clinic.