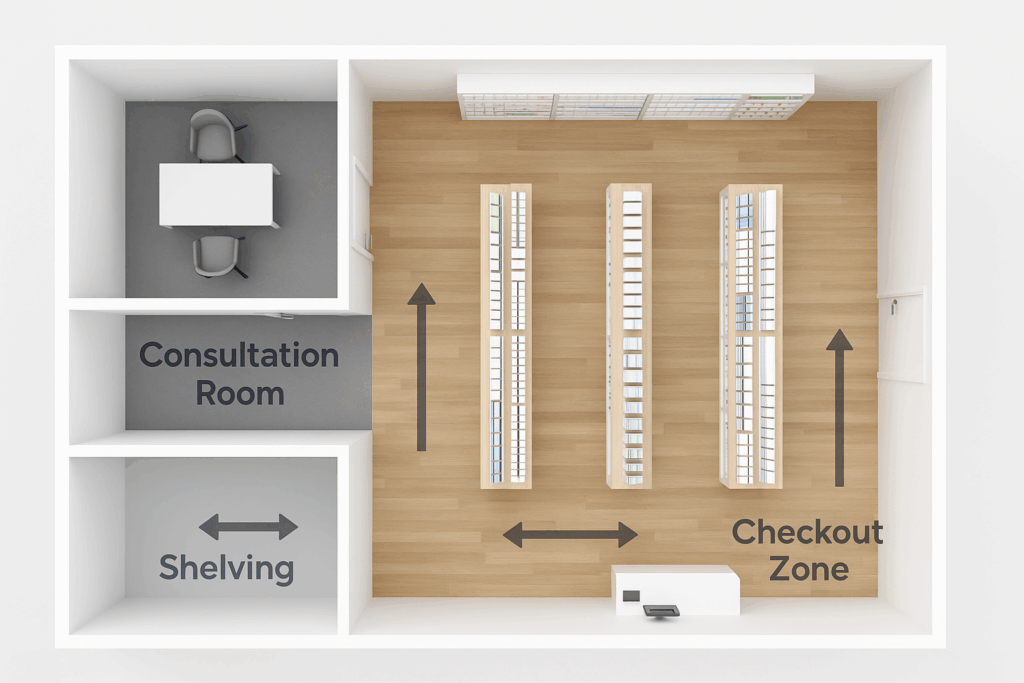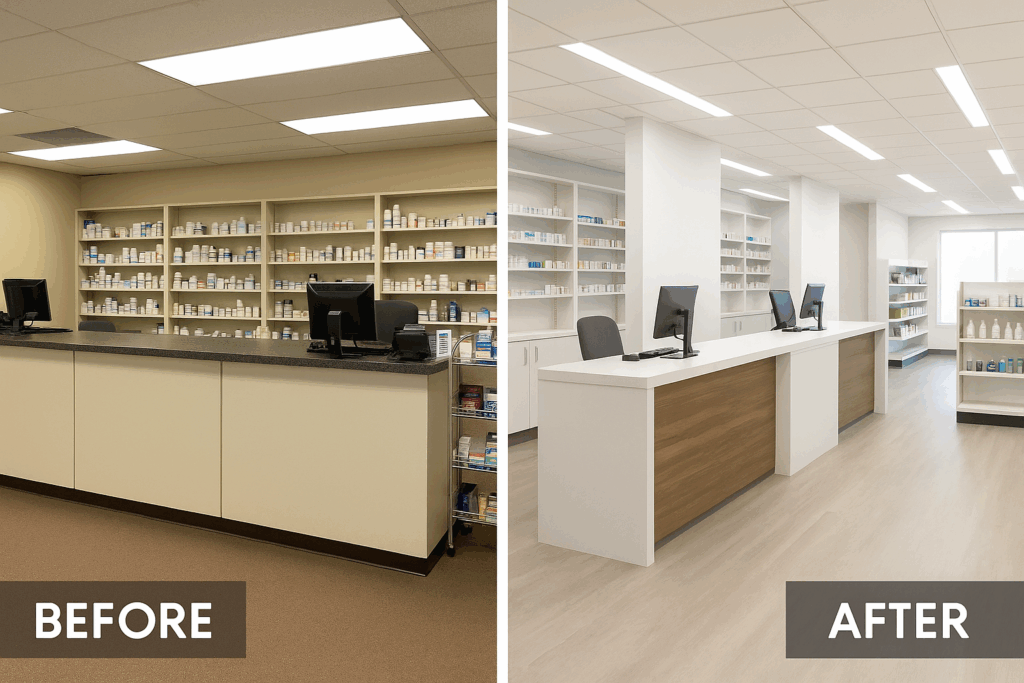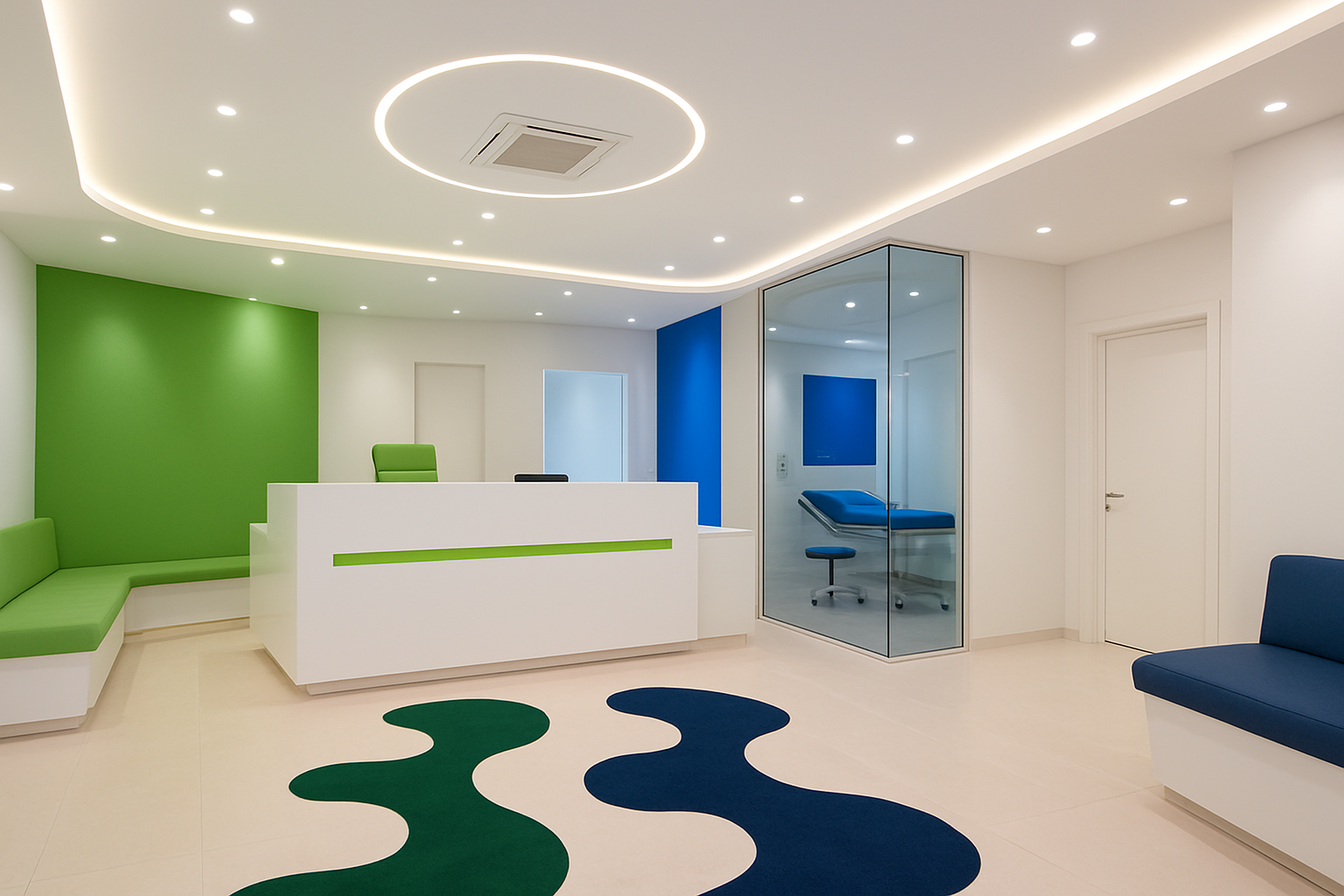How to Plan a Medical Office Renovation in Ontario – Step-by-Step Guide for Healthcare Professionals
Respendisse quis lorem urna. Donec sed dui mollis, elementum enim quis.

Renovating a pharmacy is about more than just fresh paint and new shelves — it’s a strategic upgrade that enhances workflow, improves patient service, and ensures compliance with healthcare standards. Whether you’re modernizing an existing space or building out a new pharmacy, thoughtful design can greatly influence your business’s efficiency, staff satisfaction, and patient experience.
At Reno Ethics Contracting, we’ve worked with pharmacy owners across Ontario to deliver renovations that combine aesthetics, functionality, and compliance. In this article, we’ll explore the core design elements every pharmacy renovation should consider — from optimized layouts to lighting plans and workflow zoning.

A successful pharmacy layout begins with a clear understanding of daily operations. From prescription filling to over-the-counter transactions and private consultations, each function requires thoughtful placement and enough space to operate independently.
Key layout elements to include:
Open layouts can reduce bottlenecks during busy times, while distinct zones help prevent cross-contamination and maintain security.
Lighting plays a critical role in both employee performance and customer perception. Poor lighting can lead to fatigue, prescription errors, and a cold, unwelcoming atmosphere.
Pharmacy renovation lighting tips:
The goal is to create a bright, clean environment that communicates clinical professionalism while remaining comfortable for staff and patrons.

The physical flow of movement in a pharmacy impacts both productivity and safety. A good renovation project accounts for how your team and customers move through the space.
Consider:
You should also evaluate how deliveries arrive and how outgoing prescriptions are stored and handed off. Minimizing steps between key areas can save hours of staff time every week.
Whether you’re running an independent pharmacy or part of a medical plaza, investing in a smart renovation is a powerful way to modernize operations and elevate your patient experience.
At Reno Ethics Contracting, we understand the specific needs of pharmacy environments — from secure prescription storage and cleanability to ADA compliance and layout optimization. We work closely with pharmacy owners to deliver results that are tailored, cost-effective, and long-lasting.
If you’re planning a pharmacy renovation in Ontario, reach out for a free consultation and let us help you bring your vision to life.
Respendisse quis lorem urna. Donec sed dui mollis, elementum enim quis.
Lobortis scelerisque fermentum dui faucibus nunc pulvinar sapie in.
Sed dui mollis, suspendisse quis lorem urna. Donec elementum enim quis.

Aenean leo ligulaconsequat vitae, eleifend acer neque sed ipsum. Nam quam nunc, blandit vel, tempus.