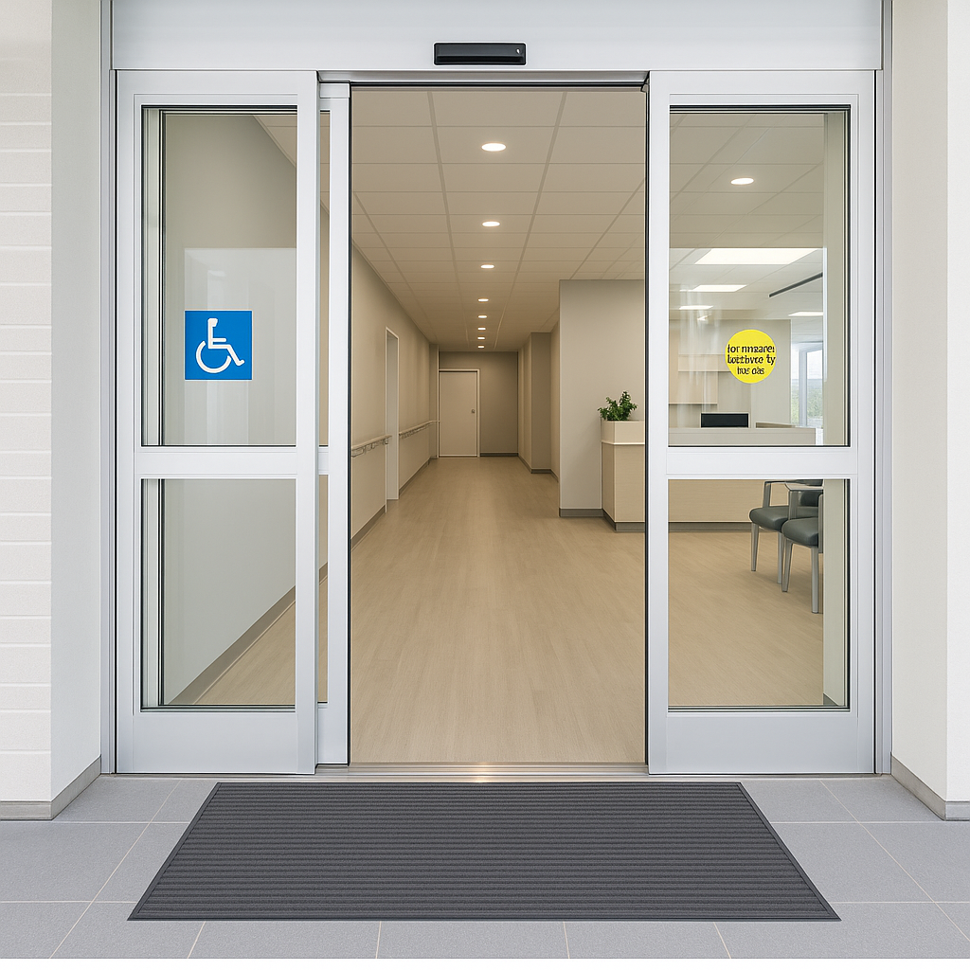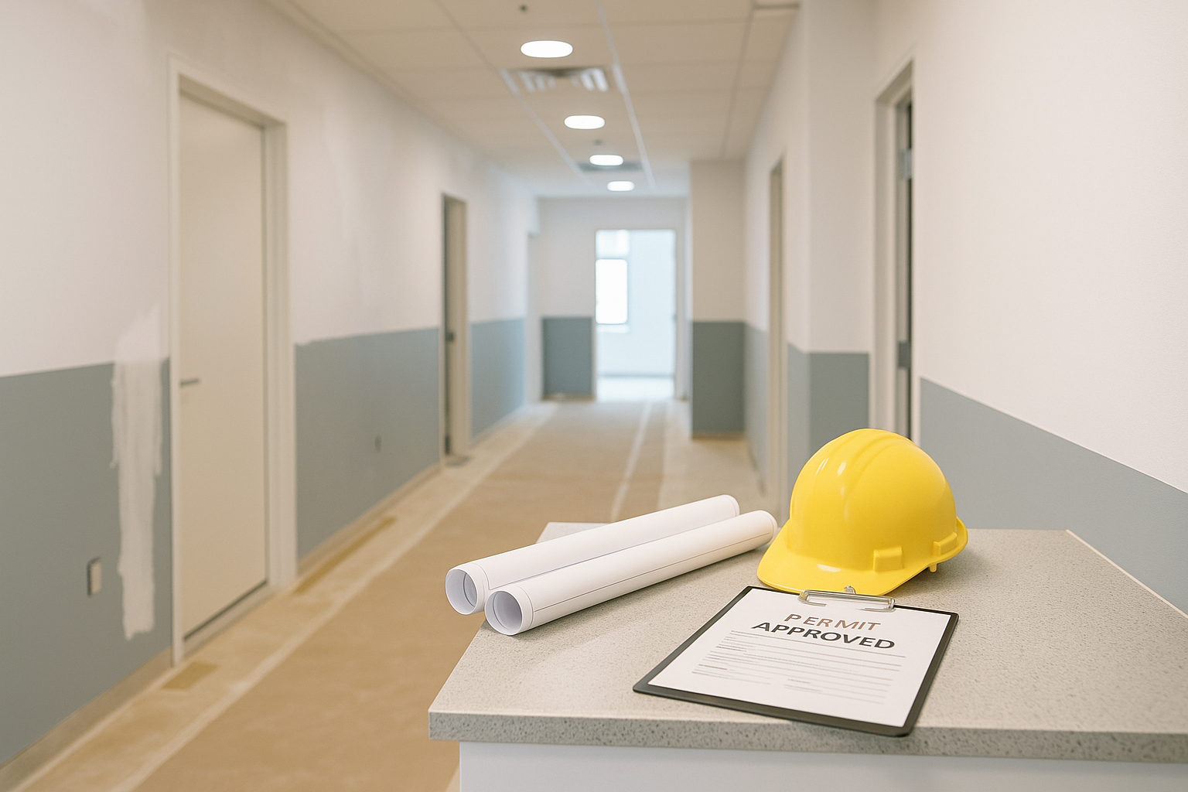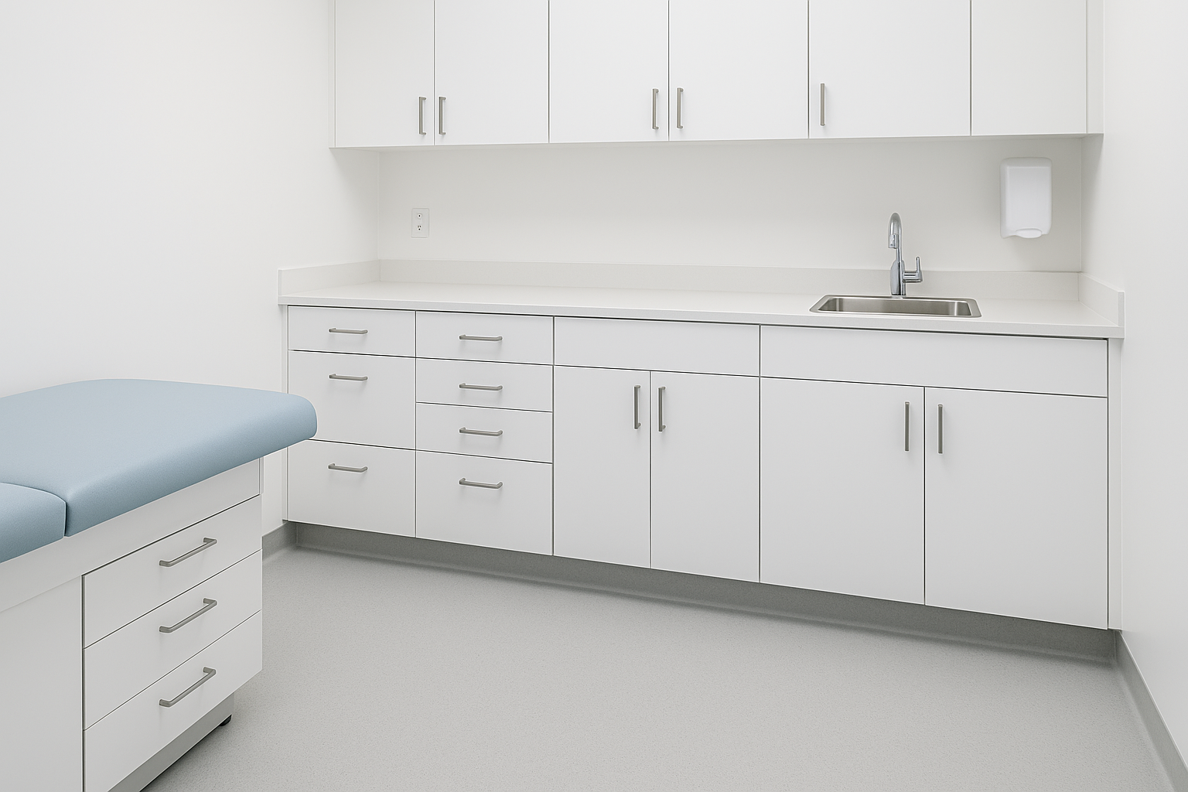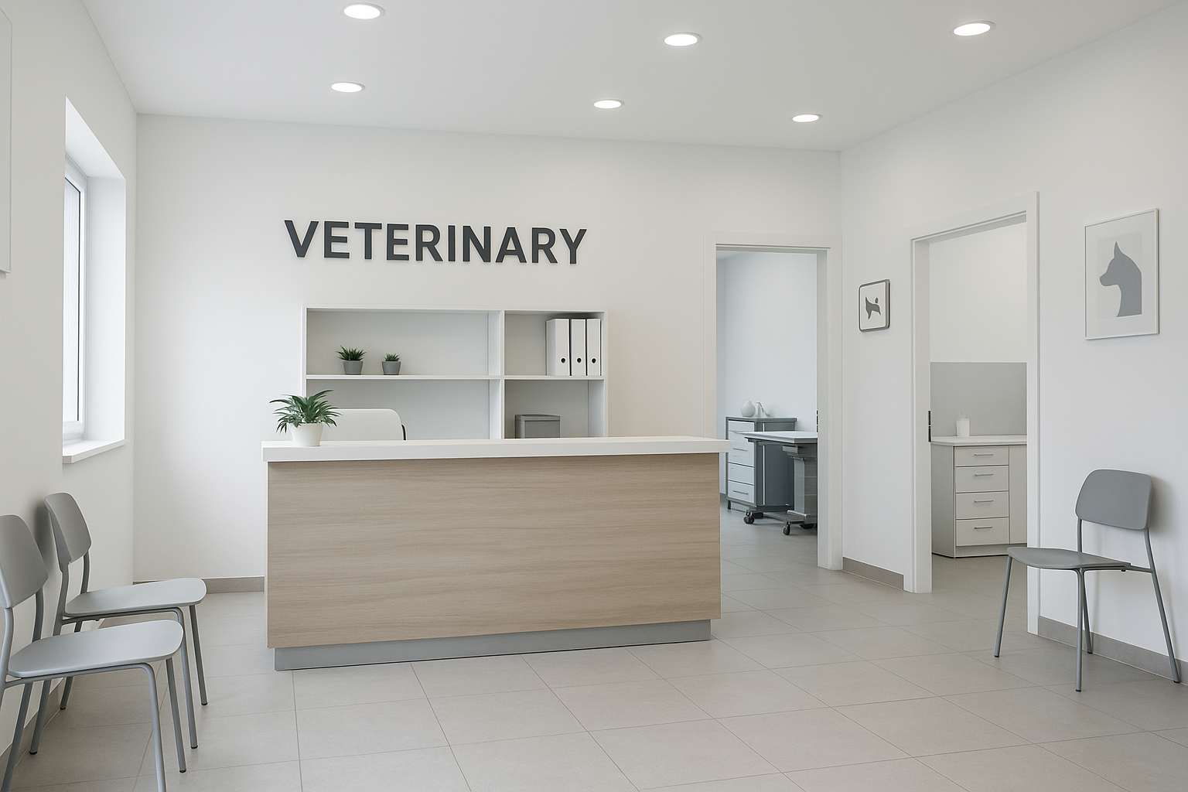Yuspendisse quis lorem urna. Donec sed dui mollis, elementum enim quis.
Understanding AODA Compliance for Medical Clinics in Ontario
When renovating or building a medical office in Ontario, accessibility isn’t just good practice—it’s the law. The Accessibility for Ontarians with Disabilities Act (AODA) outlines clear design standards that healthcare facilities must meet to ensure equitable access for all patients, staff, and visitors.
At Reno Ethics Contracting, we specialize in creating medical spaces that are not only modern and functional, but also fully compliant with AODA standards.
What Is AODA and Why Does It Matter?
AODA was established to remove barriers for individuals with disabilities across Ontario, aiming to make the province fully accessible by 2025. For medical offices, this includes everything from physical layout and signage to door widths, washrooms, and reception desks.
Non-compliance can result in fines, patient dissatisfaction, and even lawsuits—making it essential to work with a contractor who understands the requirements inside and out.
Key AODA Requirements for Medical Clinics
When planning your renovation, here are essential AODA standards to consider:
1. Barrier-Free Entry
- Ramps or level thresholds at all patient entry points
- Automatic door openers or accessible lever handles
- Minimum 850mm clear width for doorways
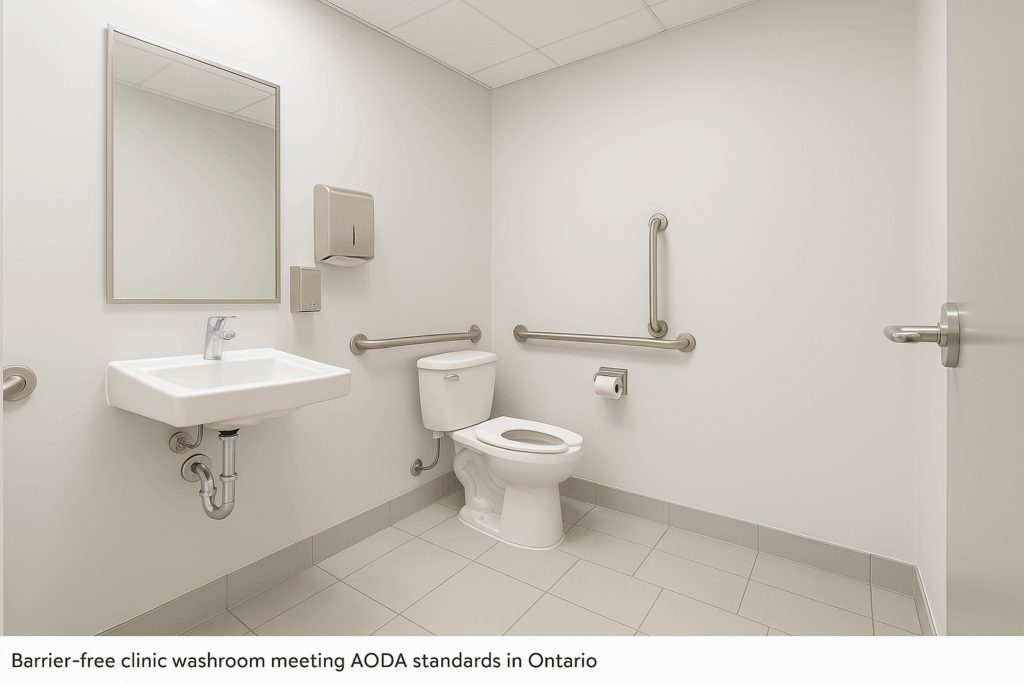
2. Accessible Reception & Waiting Areas
- Reception desk with a lowered accessible surface (minimum 820mm height)
- Clear, high-contrast signage with tactile and Braille options
- Turn radius space for mobility devices
3. Washroom Accessibility
- Grab bars, turning radius, and accessible sinks
- Door swing must not reduce maneuvering space
- Proper signage outside washrooms indicating accessibility
4. Exam Room Design
- Adjustable-height examination tables
- Clear 1.5m turning space within rooms
- Accessible medical equipment (e.g., scales, diagnostic tools)
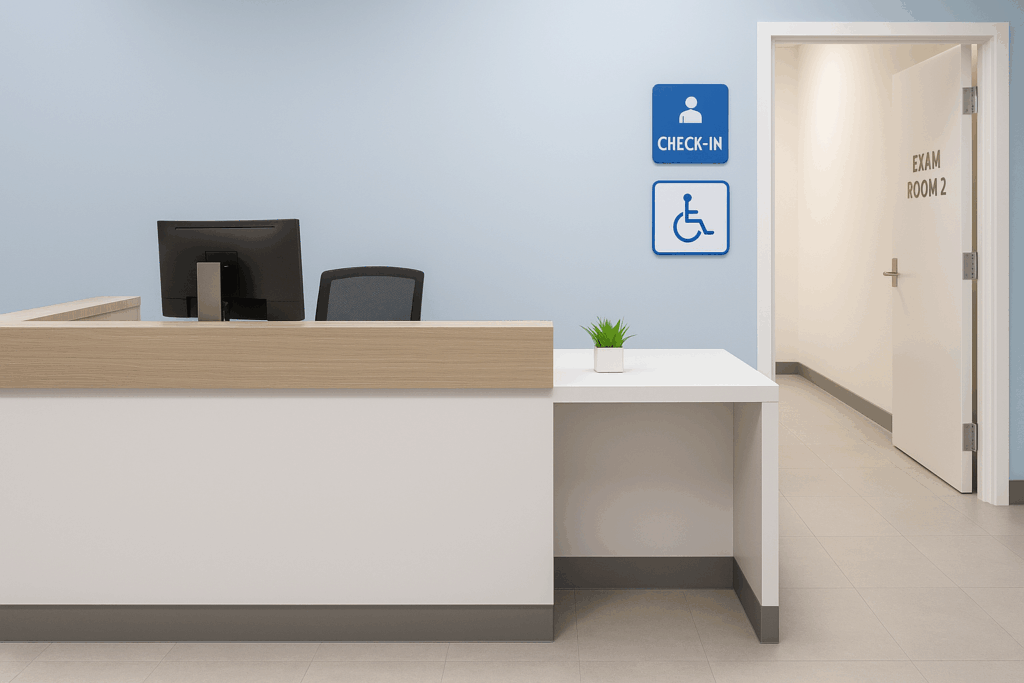
Renovating for Accessibility: Our Approach
At Reno Ethics Contracting, we incorporate AODA planning from day one. Whether we’re upgrading a general practitioner office or constructing a new walk-in clinic, we assess layout, flow, and finishes through an accessibility lens.
We also collaborate with healthcare staff to ensure our designs are both practical and compliant, minimizing disruption while maximizing safety and patient comfort.
Common Mistakes to Avoid
- Installing heavy doors without openers
- Overlooking hallway widths in older buildings
- Using non-contrasting signage that’s hard to read
- Placing furniture or equipment in required clearance zones
Avoiding these pitfalls is critical to passing final inspections and offering a truly inclusive environment.
Need Help with AODA-Compliant Clinic Renovations?
Reno Ethics Contracting has helped medical professionals across Ontario modernize their spaces to meet AODA standards without compromising on design or budget.
📞 Contact us today for a free consultation or site assessment. We’ll help you build a compliant, welcoming space your patients will appreciate.

