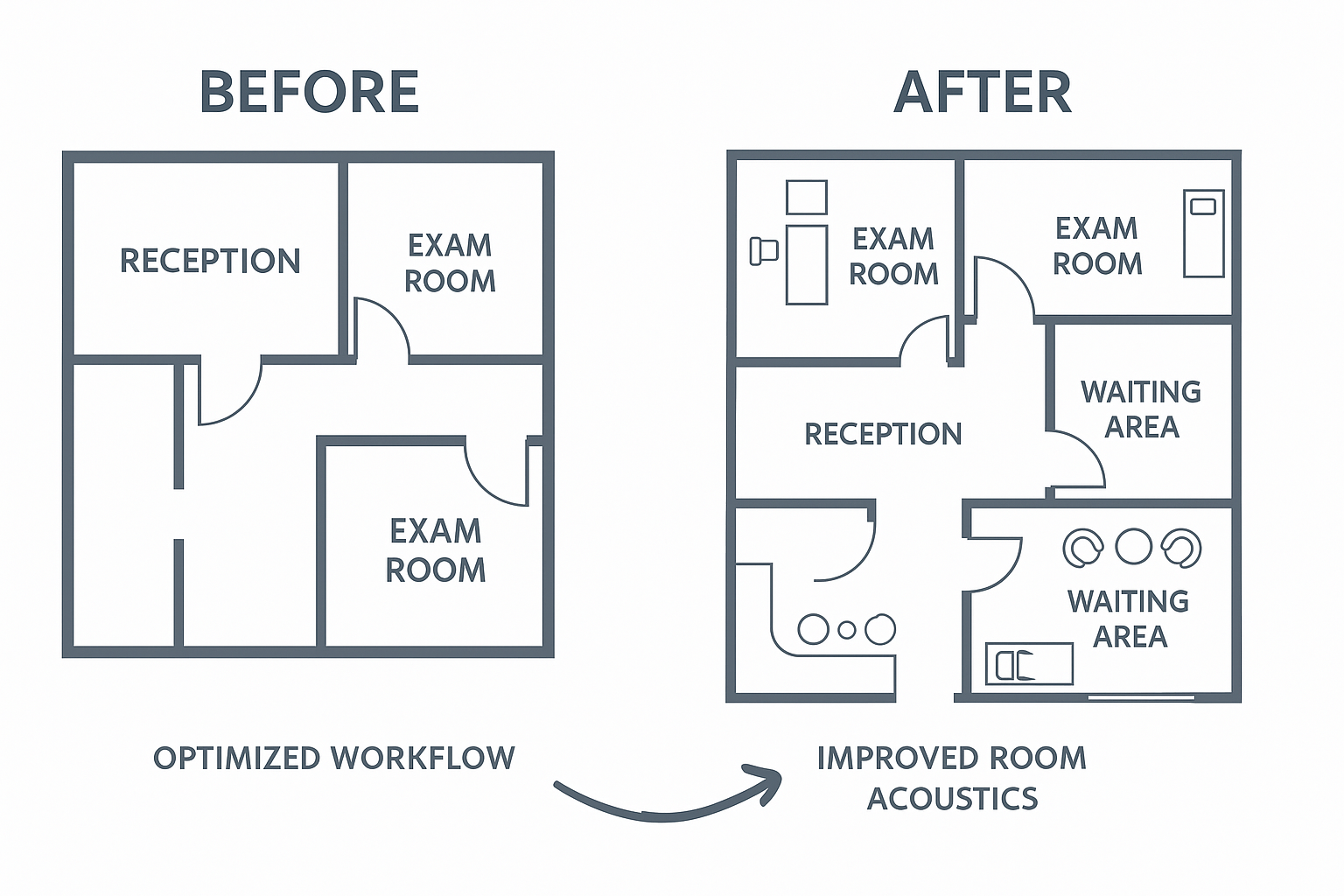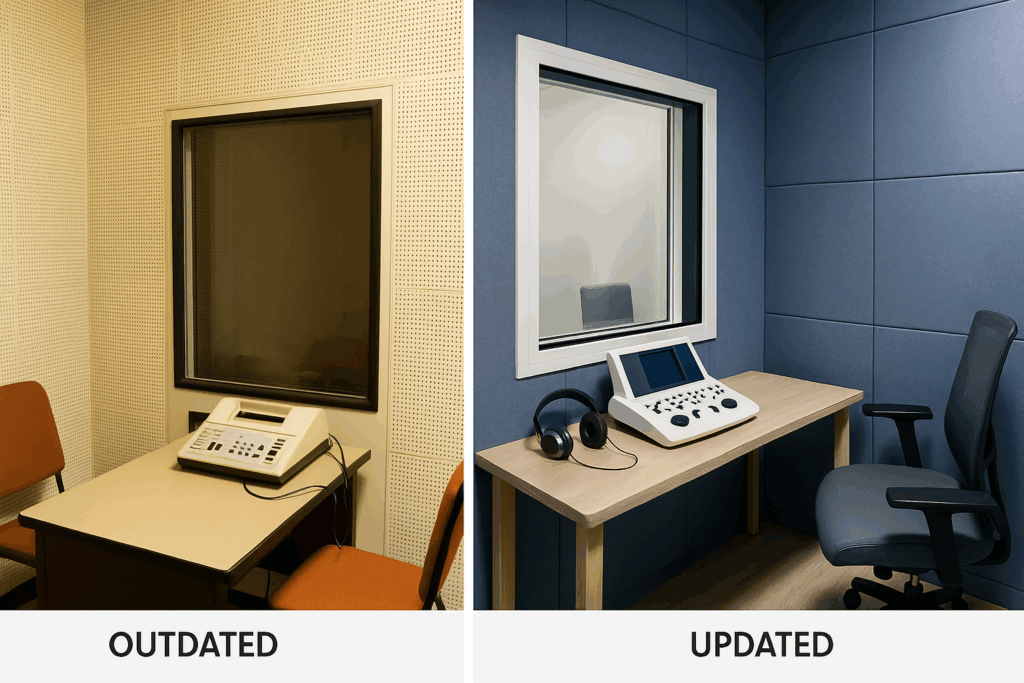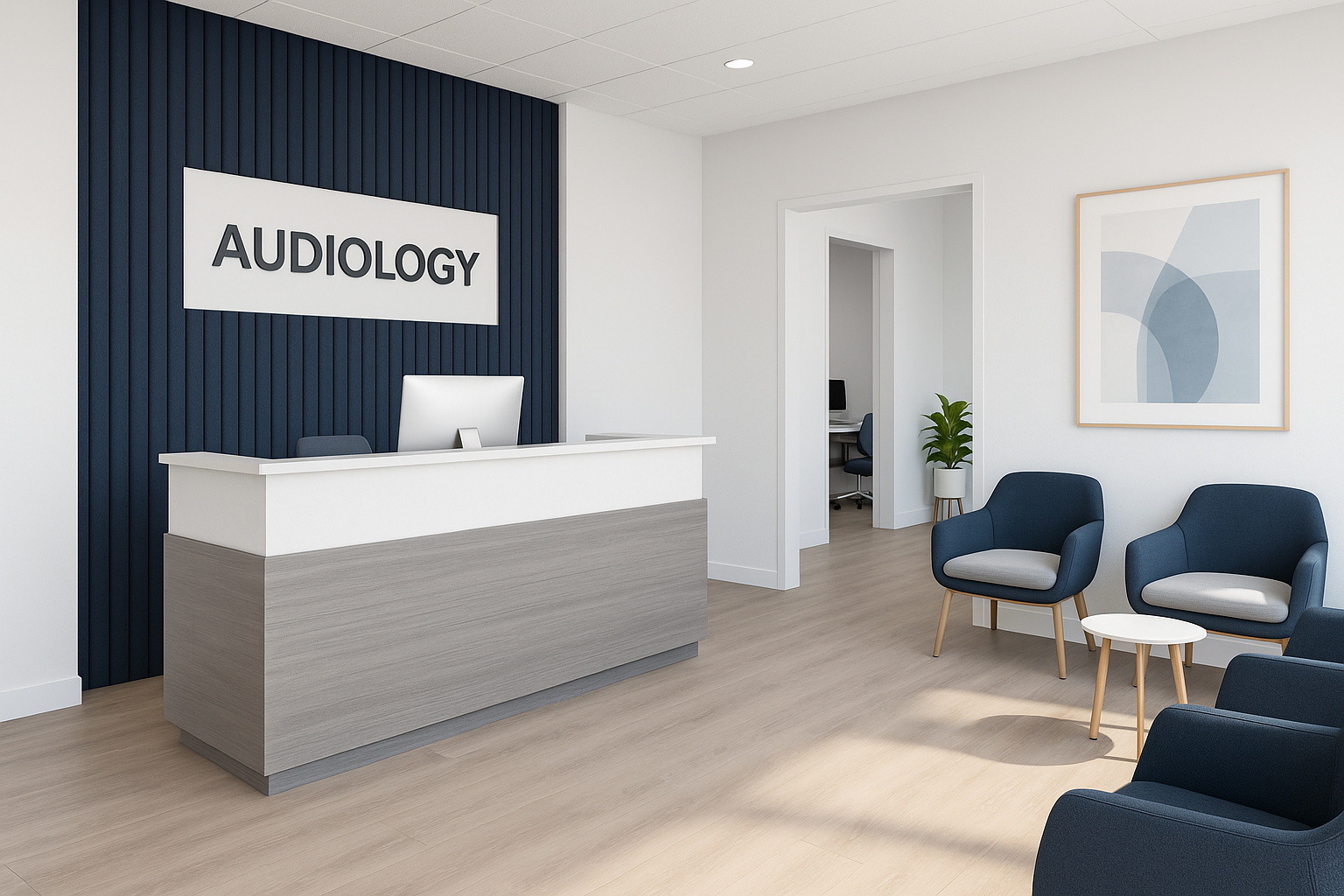Before & After: Transforming an Outdated Audiology Clinic

When it comes to patient experience and clinical performance, the environment of an audiology clinic plays a crucial role. As hearing care professionals strive to offer advanced diagnostics and care, the physical space must reflect those high standards. At Reno Ethics Contracting, we specialize in medical office renovations across Ontario—including projects for audiology practices that demand functionality, privacy, and a polished, professional look.
In this blog post, we walk through a recent concept-based redesign of an outdated audiology clinic. While the final renovation photos aren’t available due to client privacy, we’ve created a detailed visual concept that showcases the possibilities of a thoughtful, budget-conscious upgrade.
The Problem: Dated Layouts and Inefficient Flow
Audiology clinics often operate out of spaces originally built for general practice or outdated medical layouts. This results in:
-
Poor sound isolation in testing rooms
-
Inefficient reception-to-room flow
-
Limited patient privacy
-
Sterile or outdated design that doesn’t inspire confidence
Our client was working out of such a space—functional but far from optimal. The layout was tight, the reception lacked warmth, and testing areas suffered from ambient noise leakage.
The Vision: Function Meets Simplicity
The project goal was to create a modern, patient-friendly clinic that was acoustically optimized, AODA-compliant, and visually appealing—all within a practical budget. Instead of complete demolition, we proposed a phased renovation that would focus on key areas:
-
Reception and waiting room redesign
-
Testing room soundproofing and upgrades
-
Enhanced lighting and finishes
-
Staff flow optimization
We used 3D conceptual images to help the client visualize these changes before any work began.
What We Upgraded
1. Reception & Waiting Area
We opened up the layout and installed a new acoustically dampened front desk with built-in shelving and privacy screens. The seating area was repositioned to allow more natural light, and calming tones like soft gray and navy were introduced through durable, clinic-grade finishes.
2. Sound-Isolated Testing Booths
Rather than rely on outdated wall treatments, we proposed dedicated sound-insulated partitions and replaced hollow-core doors with solid, acoustic-seal doors. We also specified drop ceilings with acoustic tiles and concealed cable runs for a cleaner look.
3. Staff Workflow & Storage
Back-of-house areas were optimized for audiologist workstations and included built-in millwork for supply storage, reducing clutter and improving operational flow.
The Outcome: Patient Comfort Meets Clinic Efficiency
The transformation (even in concept) highlights how small layout changes and finish upgrades can make a significant impact:
-
Patients now walk into a welcoming, professional environment that instills trust
-
Testing rooms meet current acoustic and privacy expectations
-
Staff enjoy a better workflow and reduced distractions
Whether you’re planning a complete redesign or simply want to modernize your practice, our audiology clinic renovation concepts are tailored to meet your goals, budget, and clinical requirements.
Thinking About Upgrading Your Audiology Clinic?
We help audiologists across Ontario rethink their spaces—whether it’s a minor refresh or a complete renovation. If you’re ready to transform your clinic, we’d love to help you bring your vision to life.
Contact us today for a free consultation or explore more of our healthcare renovation services.


