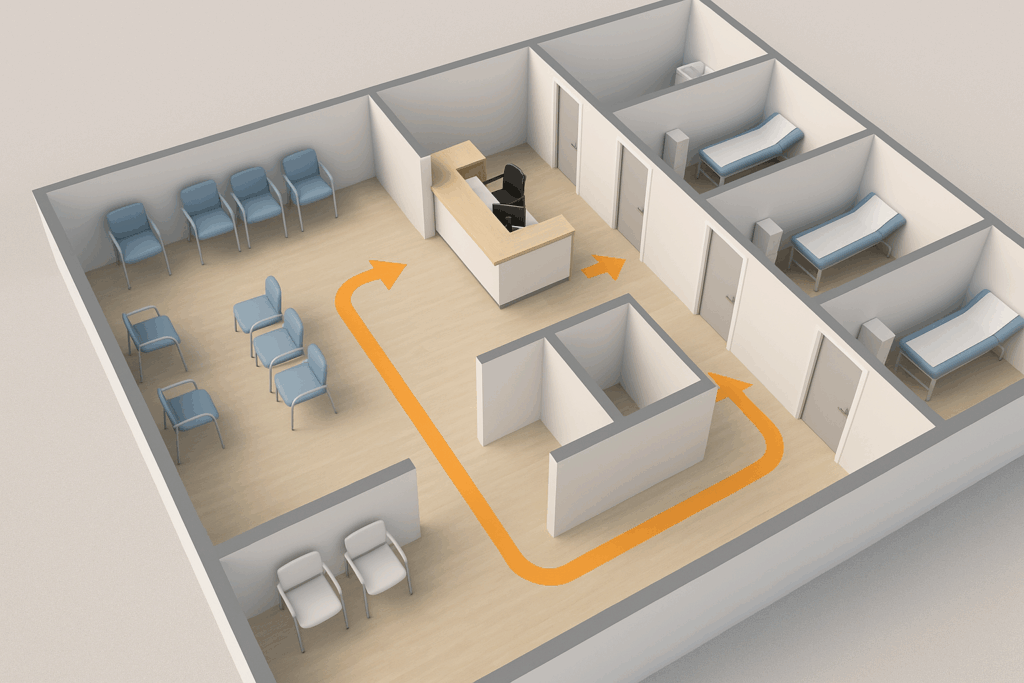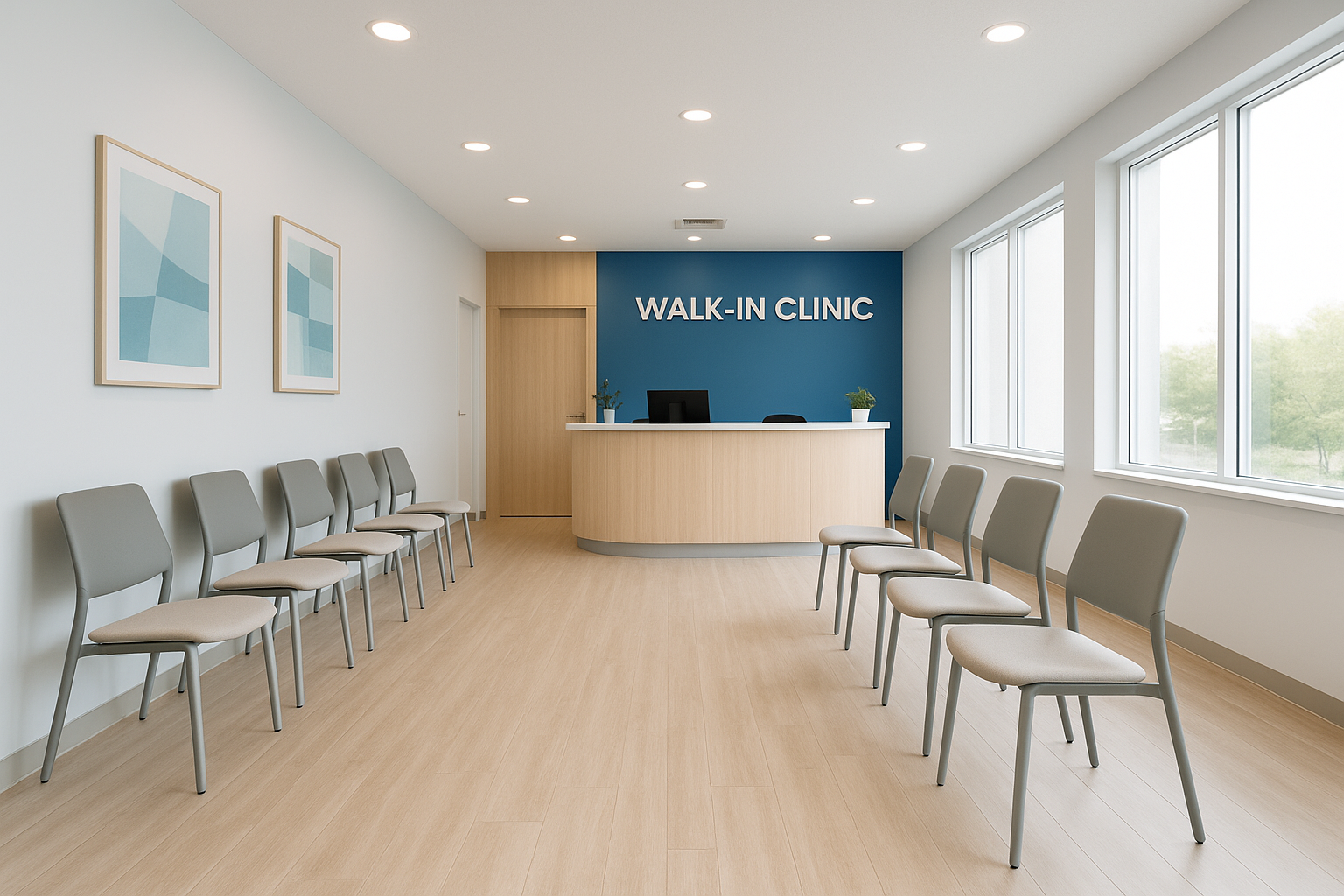Designing Patient-Friendly Waiting Areas in Walk-In Clinics
First impressions matter — especially in healthcare. The waiting area is often the very first interaction a patient has with a walk-in clinic, and its layout, comfort, and functionality can impact both the patient experience and staff efficiency. At Reno Ethics Contracting, we specialize in healthcare environments across Ontario, and one of the most overlooked yet essential areas is the waiting room.
In this article, we’ll explore how to design a patient-friendly waiting space that’s not only functional but also welcoming, accessible, and in compliance with healthcare standards.
Why Waiting Room Design Matters
A poorly designed waiting area can increase anxiety, reduce patient satisfaction, and create unnecessary noise or traffic bottlenecks. In contrast, a thoughtfully laid-out space can:
- Improve patient flow and reduce perceived wait times
- Enhance privacy and accessibility
- Support infection control practices
- Reflect your clinic’s professionalism and care quality
Whether you’re opening a new walk-in clinic or remodeling an existing space, investing in the waiting room is essential.

Key Design Considerations for Walk-In Clinic Waiting Areas
1. Layout and Flow
Effective space planning is the foundation of a patient-friendly design. Your waiting room should:
- Provide a clear line of sight to reception
- Allow natural separation between sick patients and those waiting for administrative reasons
- Support one-way traffic if possible (e.g., entrance and exit routes)
Consider clustering seats in small pods rather than traditional rows to foster comfort and minimize crowding.
2. Comfortable and Durable Seating
Select medical-grade seating that is:
- Easy to sanitize (vinyl or antimicrobial fabric)
- Ergonomically designed for all ages and mobility levels
- Flexible for reconfiguration during peak hours
Incorporate a few armchairs with higher backs or firm arms for older adults or those with mobility concerns.
3. Sound Control and Privacy
Noise control contributes significantly to a patient’s comfort level. Use sound-absorbing ceiling tiles, acoustic panels, and soft furnishings to reduce echoes and chatter. To maintain privacy at check-in, consider partial walls, screens, or recessed counters that prevent conversations from being overheard.
4. Lighting and Color Psychology
Use soft, indirect lighting that mimics natural daylight. Avoid harsh fluorescents. Choose calming colors such as sage green, soft blues, or warm neutrals, which are clinically proven to reduce anxiety.
Accent walls and local artwork can bring personality to the space without overwhelming it.
5. Accessibility and Compliance
In Ontario, waiting areas must comply with AODA (Accessibility for Ontarians with Disabilities Act) standards. That includes:
- Clear, unobstructed wheelchair pathways
- Accessible seating integrated into general layout
- Visual signage and auditory cues
- Barrier-free entrance and exit points
Accessibility isn’t just a requirement — it’s a reflection of inclusive care.

6. Technology Integration
Install device-charging stations and provide space for digital check-ins or future telemedicine kiosks. Digital display screens can show wait times, health education content, or clinic updates without adding clutter.
Final Thoughts
The waiting area is more than just a holding zone — it sets the tone for the care experience. Designing a patient-centered waiting room in your walk-in clinic can improve satisfaction, operational flow, and staff-patient interactions.
At Reno Ethics Contracting, we’ve helped dozens of Ontario-based clinics create efficient, compliant, and welcoming healthcare spaces — and we’re here to help you do the same.
Thinking of upgrading your clinic? Contact us today for a free consultation on how we can redesign your waiting room to enhance both comfort and compliance.

