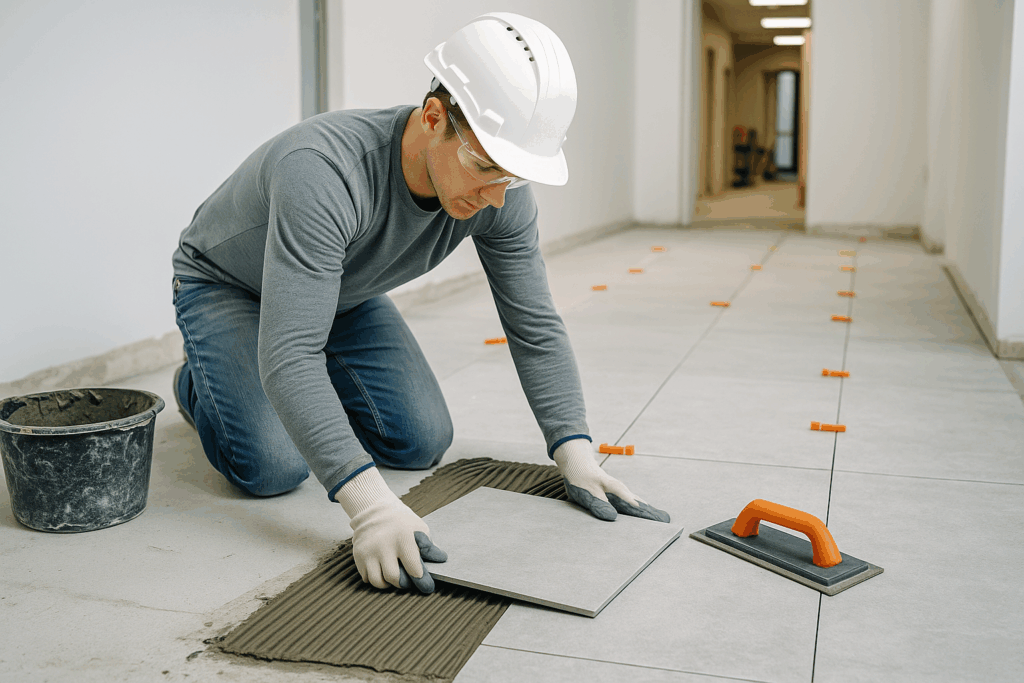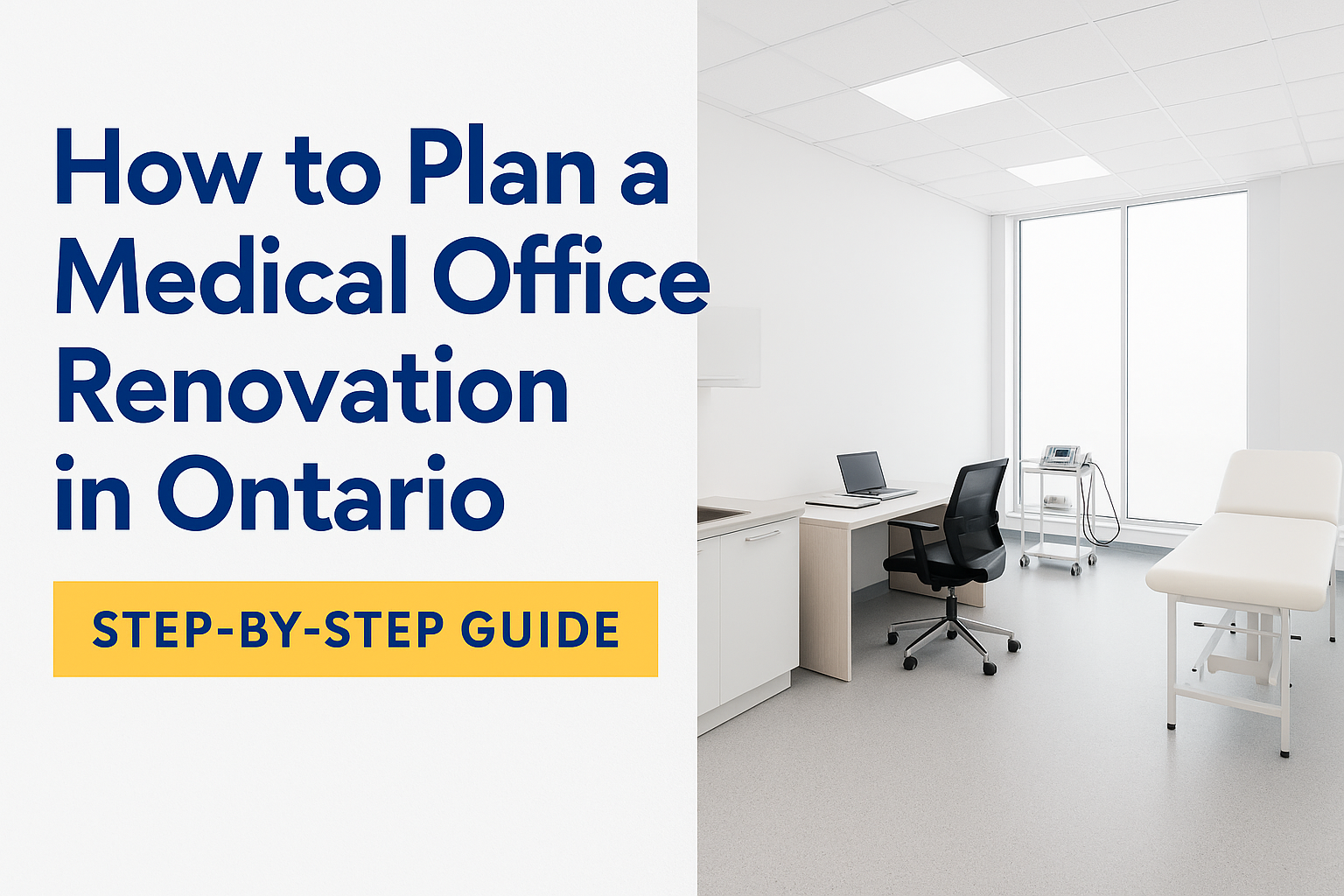Elementum sed enim quis suspendisse quis lorem urna. Donec sed dui mollis,.
How to Plan a Medical Office Renovation in Ontario – Step-by-Step Guide for Healthcare Professionals

Renovating a medical office isn’t just about fresh finishes — it’s about transforming your clinic into a modern, compliant, and efficient space that supports both your staff and your patients. Whether you’re upgrading an audiology clinic, pharmacy, or family practice, a successful healthcare renovation requires detailed planning, regulatory awareness, and expert execution.
In this guide, we’ll walk you through every key step to ensure your renovation is smooth, compliant, and strategically aligned with your clinical goals.
1. Assess Your Clinic’s Needs and Pain Points
Before selecting materials or choosing a contractor, begin with an honest assessment of your current space. Ask your team:
-
Where do bottlenecks occur in patient flow?
-
Are exam rooms too small or poorly located?
-
Do patients mention discomfort, noise, or lack of privacy?
This stage is about identifying inefficiencies in layout, accessibility, or aesthetics that could be addressed through a thoughtful renovation.
🛠️ Pro tip: Conduct a staff survey and review patient feedback to prioritize design decisions.
2. Define Your Project Scope and Budget
Once your goals are clear, define the scope:
-
Are you updating finishes only, or reconfiguring walls and infrastructure?
-
Will the clinic remain operational during construction?
-
Do you need electrical, plumbing, or HVAC upgrades?
Build a budget that includes:
-
Design fees
-
Permit and inspection costs
-
Contingency (10–15%)
-
Healthcare-grade material upgrades
🎯 Clarify whether your budget covers a full build-out or phased work over time.
3. Choose a Healthcare-Focused Renovation Contractor
Not all contractors understand healthcare. Choose one who:
-
Has experience with medical clinics, pharmacies, and healthcare spaces
-
Understands infection control, barrier-free design, and patient comfort
-
Can guide you through permits, inspections, and AODA compliance
Ask for:
-
Portfolio of similar projects
-
WSIB clearance and liability coverage
-
References from healthcare professionals
🏥 Reno Ethics Contracting specializes in medical renovations across Ontario. We bring compliance, quality, and expertise to every project.
4. Understand Ontario Regulations and Permitting
Compliance is non-negotiable. You’ll need to address:
-
Ontario Building Code – structural, fire, and safety standards
-
AODA Compliance – accessibility for entrances, washrooms, signage
-
Zoning & Licensing – depending on practice type and location
Your contractor should manage:
-
Architectural drawings
-
Permit submissions
-
Inspection scheduling
📋 Failing to meet compliance can result in costly rework or delays. Prioritize it early.
5. Design for Efficiency and Patient Experience
A functional clinic isn’t just efficient — it’s comforting. Focus on:
-
Flow: Clear paths from reception to exam rooms
-
Privacy: Sound-dampened walls and discrete entry points
-
Comfort: Soft lighting, ventilation, modern furniture
Well-planned designs improve:
-
Staff productivity
-
Wait time efficiency
-
Overall patient satisfaction
💡 Use warm, clean aesthetics with calming color schemes and intuitive navigation.
6. Select Healthcare-Grade Materials
Choose materials designed for clinical performance:
-
Flooring: Slip-resistant vinyl or rubber
-
Walls: Washable paint, impact-resistant surfaces
-
Millwork: Medical-grade cabinetry with antimicrobial surfaces
These materials not only improve hygiene but also reduce long-term maintenance costs.
🧼 Think beyond looks — focus on infection prevention and durability.
7. Minimize Disruption with Phased Construction
Most practices can’t afford to close for weeks. Consider:
-
Renovating during evenings or weekends
-
Scheduling work room-by-room
-
Using temporary dividers to separate clean and construction zones
Your contractor should help plan a phased timeline to reduce downtime and patient impact.
📅 A renovation should never disrupt care delivery — it should enhance it.
8. Final Walkthrough and Post-Renovation Readiness
Before reopening fully:
-
Conduct a detailed walkthrough
-
Verify all compliance elements (e.g., signage, lighting, HVAC)
-
Ensure staff are oriented to the new space layout
-
Get documentation for inspections and warranties
🏁 A proper handoff includes final cleaning, documentation, and functional testing.
Final Thoughts
Planning a medical office renovation in Ontario doesn’t have to be overwhelming — with the right contractor and process, it’s an opportunity to reimagine how your clinic supports patients and staff alike.
📞 Ready to Bring Your Vision to Life?
Reno Ethics Contracting specializes in transforming healthcare spaces across Ontario. From design to delivery, we create compliant, efficient, and patient-first medical environments.
👉 Request Your Free Consultation Today »
👉 Explore Our Medical Renovation Services »




