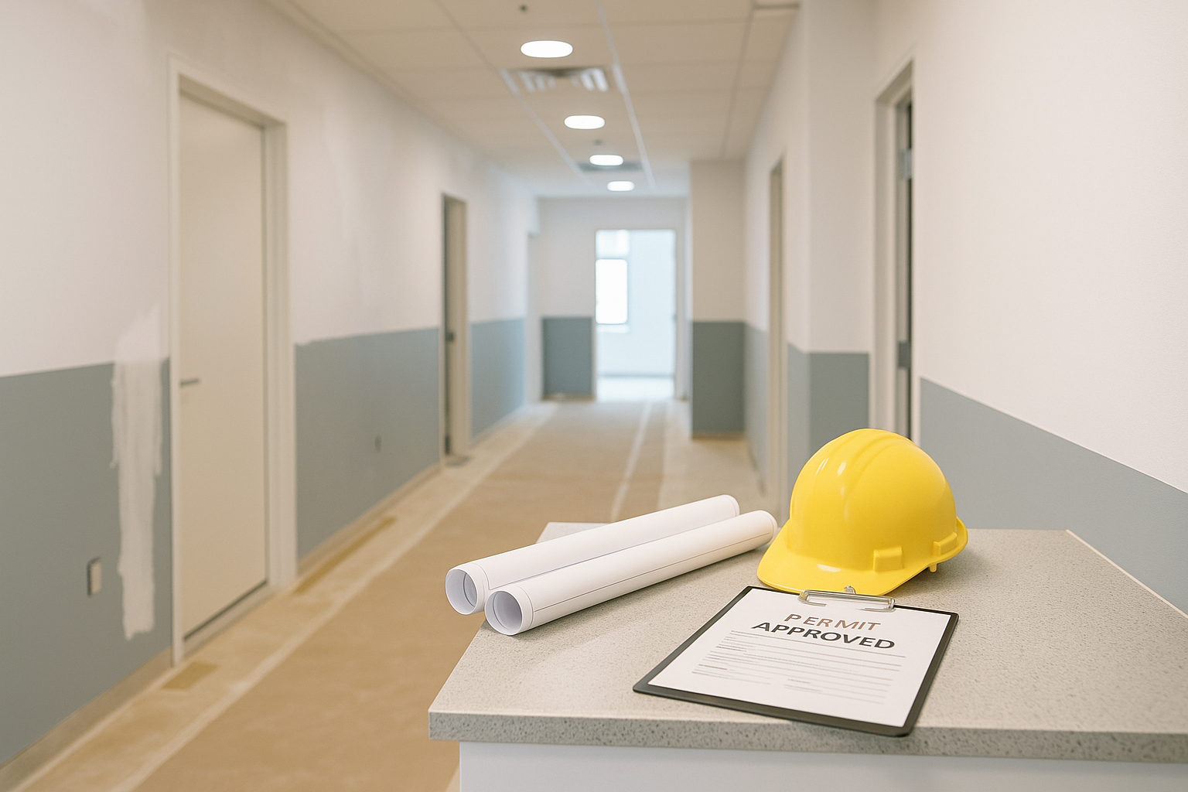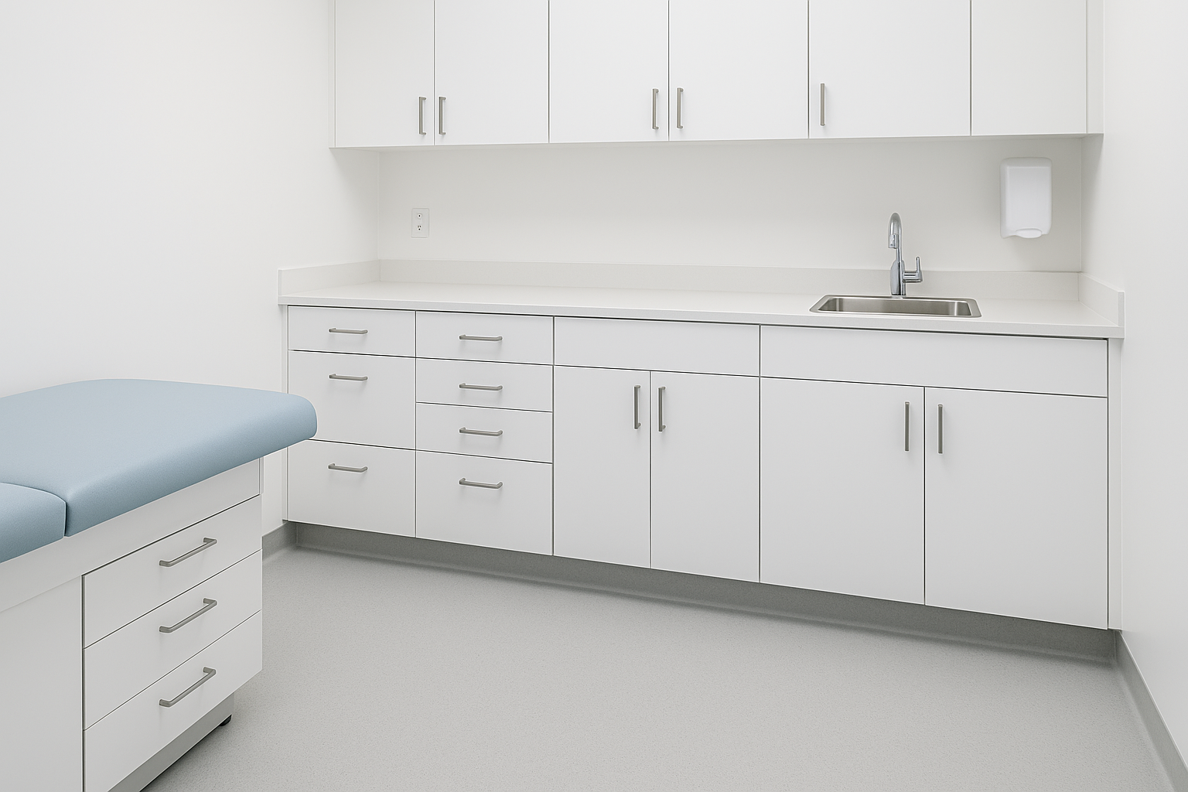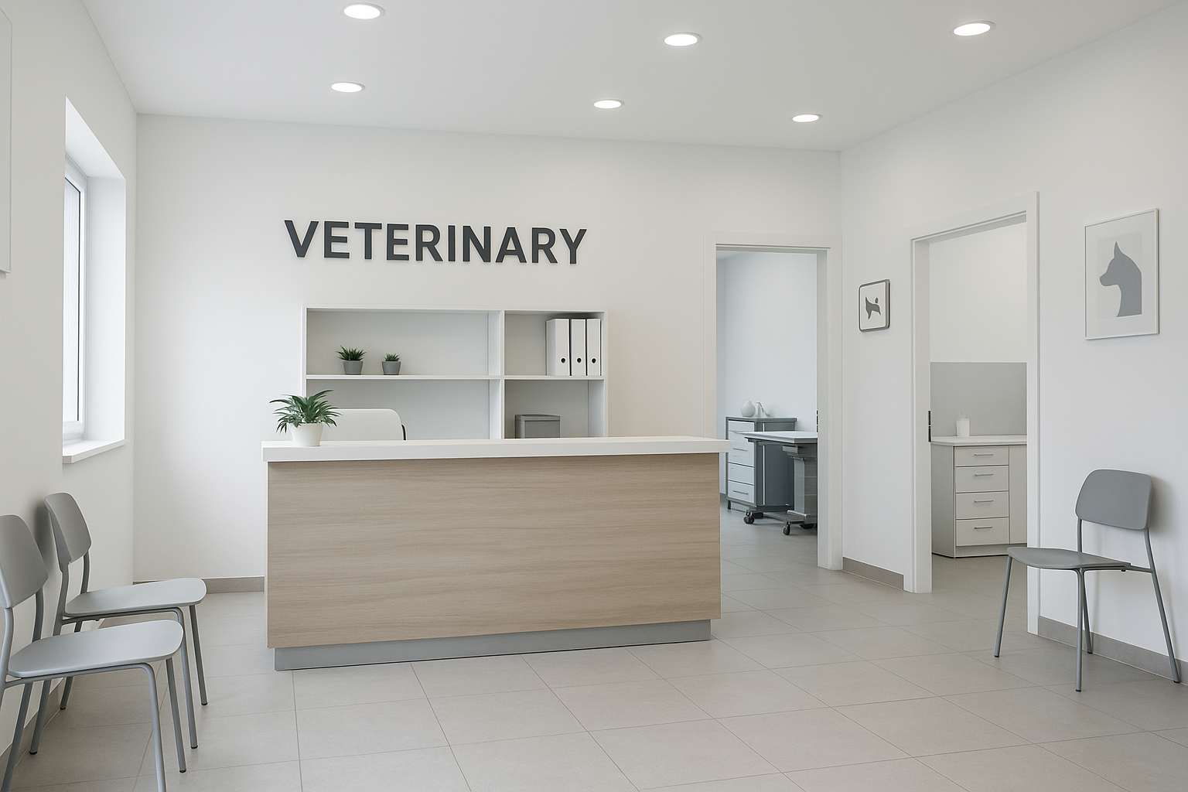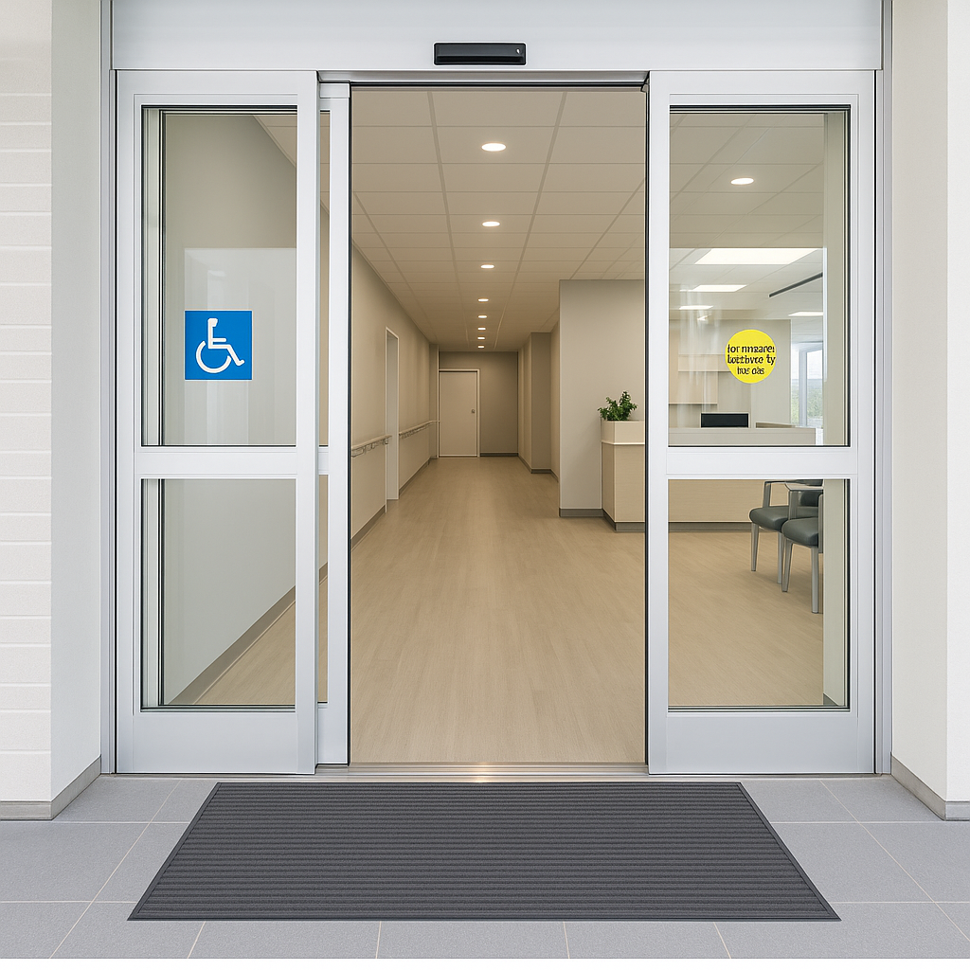Quis lorem suspendisse urna. Donec sed dui mollis, elementum enim quis.
Permits and Regulations for Medical Renovations in Ontario: What You Need to Know
Renovating a medical office in Ontario is more than just installing new floors or repainting exam rooms. It’s a regulated process that must comply with provincial and municipal codes, accessibility standards, infection control policies, and — in many cases — health sector–specific requirements. Whether you’re modernizing a small clinic or building out a pharmacy, understanding the necessary permits and regulations is critical to avoiding costly delays or code violations.
In this article, we break down the core permitting requirements, who’s responsible for what, and how you can streamline your project while remaining fully compliant.
Why Medical Offices Are Treated Differently
Unlike typical commercial spaces, medical clinics — including general practitioners, walk-in centers, audiology clinics, and pharmacies — are classified under Ontario’s assembly occupancies or healthcare occupancies (depending on usage and layout). These designations impact everything from egress and fire code to plumbing, HVAC, and accessibility requirements.
Because of the nature of the services provided (healthcare, pharmaceuticals, diagnostics), these renovations often fall under additional scrutiny by municipal inspectors and health boards.
Common Renovation Triggers That Require Permits
In Ontario, any renovation that involves a change to the building structure, use of space, or major system upgrades will likely require permits. Below are common renovation elements that typically trigger one:
- Moving or removing interior walls (even non-load-bearing)
- Adding new plumbing fixtures (e.g., sinks in exam rooms)
- Installing or modifying HVAC systems
- Electrical rewiring or panel upgrades
- Changing room use (e.g., converting office to treatment room)
- Installing medical gas lines
- Modifying accessibility elements (ramps, door widths, washrooms)
Even cosmetic renovations (flooring, cabinetry, painting) may require approval if they impact existing systems or the building’s classification.
Which Permits You Might Need
Here’s a breakdown of the most common permits for medical renovations in Ontario:
1. Building Permit
Issued by the local municipality, this is required for most structural and layout changes. The application typically includes floor plans, site drawings, and sometimes engineer/architect approvals.
2. Plumbing Permit
Required if adding or moving any plumbing fixtures. This is often submitted as part of the building permit package but may require separate inspection.
3. Electrical Permit
Usually submitted by a licensed electrician via the Electrical Safety Authority (ESA). All electrical changes — even relocating outlets — should be approved.
4. HVAC or Mechanical Permit
For any changes to heating, cooling, or ventilation, especially when serving patient rooms or treatment areas.
5. Occupancy Permit / Change of Use
If your renovation alters how the space is used — for example, converting retail into a pharmacy or adding exam rooms — this may be required.
6. Health Unit Notification
In some municipalities, the public health department must be informed of renovations involving treatment areas, sharps disposal, infection control zones, or medical waste management.

Special Considerations for Medical Spaces
Beyond permits, healthcare renovations must align with the following:
- Infection prevention and control (IPAC) standards
- Accessibility for Ontarians with Disabilities Act (AODA)
- Fire Code and Emergency Egress compliance (especially for patients with limited mobility)
- Barrier-free Design Guidelines for public health spaces
- Privacy and acoustics (especially for audiology and mental health clinics)
These aren’t “nice-to-haves” — they’re enforceable elements that will be reviewed by your inspector and may impact your Certificate of Occupancy.
Who Handles the Permitting?
A reliable contractor — like Reno Ethics Contracting — will coordinate the entire permit application and inspection process for you. We work with licensed architects, engineers, and municipal contacts to ensure your renovation is approved smoothly and meets all applicable codes.
You, as the business owner or tenant, are legally responsible for ensuring permits are in place, even if you hire a general contractor. That’s why working with a specialized medical renovation team is key.
How Long Do Permits Take in Ontario?
On average:
- Building permit: 2–4 weeks for review (can vary by municipality)
- ESA/Electrical: Often same-day or within 48 hours
- Plumbing/HVAC: 1–2 weeks depending on workload
- Health Unit: Timing varies; early notice is best
Permit delays are one of the most common reasons for renovation setbacks, which is why early planning is essential.
Tips to Speed Up the Process
- Hire a contractor experienced in medical renovations (like us).
- Submit complete plans — vague drawings slow everything down.
- Be proactive with accessibility and fire code compliance — these get flagged often.
- Avoid renovating before approval — unpermitted work leads to stop-work orders.
Final Thoughts
Medical office renovations in Ontario aren’t something to DIY — not just because of the work involved, but because of the regulations you need to navigate. From securing permits to ensuring AODA and IPAC compliance, your renovation partner must know the healthcare space inside and out.
At Reno Ethics Contracting, we’ve helped dozens of Ontario healthcare providers modernize their clinics without disruption or red tape headaches. If you’re planning a renovation, contact us for a free consultation — we’ll guide you through every regulatory step with confidence.




